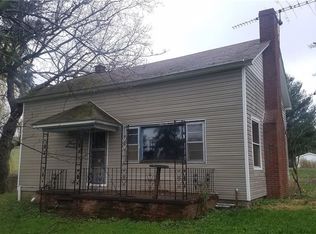This 3 Bdrm, 2 bath Ranch was built in 1996 and features all newer baths, all newer flooring and freshly painted interior! Move in ready! Situated on 2 acres w/ 1.5 car att gar, home has furnace w/ clean air system, water softener, 1st flr laundry, full bsmt w/ high ceilings, breezeway connecting house & garage & much more! Sliders from first flr lead to great back deck w/ view! Sits on a dead end street for added privacy and only 10 minutes to Springville!
This property is off market, which means it's not currently listed for sale or rent on Zillow. This may be different from what's available on other websites or public sources.
