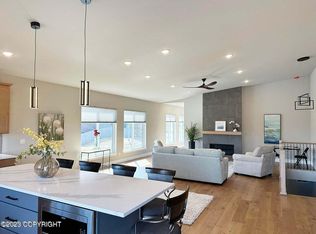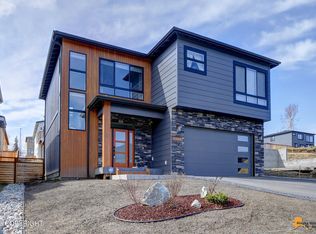Sold on 12/08/25
Price Unknown
5466 Sandhill Loop, Anchorage, AK 99502
5beds
3,068sqft
Single Family Residence
Built in 2021
6,969.6 Square Feet Lot
$815,200 Zestimate®
$--/sqft
$4,479 Estimated rent
Home value
$815,200
$774,000 - $856,000
$4,479/mo
Zestimate® history
Loading...
Owner options
Explore your selling options
What's special
OPEN HOUSE SUN 8/10 1-4pm. Modern Ranch Home with walk out basement. LIKE NEW-Upgraded finishes throughout! Covered entry, tons of natural lighting, greatroom design w/mntn views & cathedral ceiling, lg deck. Beautiful kitchen with lg island, 42'' cabinets, quartz tops, LVP flooring, SS appliances, gas range w/hood. Primary bed on main floor w/luxury bath, soaking tub, lg tiled shower. More..spacious family room steps out to fenced back yard with stone retaining wall & nicely landscaped. Built in 2021/22 by Merit Homes. Big 3 car garage. Solid surface window sills throughout, linear Fireplace, Home shows immaculately!
Zillow last checked: 8 hours ago
Listing updated: December 08, 2025 at 01:21pm
Listed by:
American Dreams Home Group,
Keller Williams Realty Alaska Group
Bought with:
Kevin Taylor
RE/MAX Dynamic Properties
Source: AKMLS,MLS#: 25-6591
Facts & features
Interior
Bedrooms & bathrooms
- Bedrooms: 5
- Bathrooms: 3
- Full bathrooms: 3
Heating
- Forced Air, Natural Gas
Appliances
- Included: Washer &/Or Dryer
Features
- Basement, BR/BA on Main Level, BR/BA Primary on Main Level, Ceiling Fan(s), Den &/Or Office, Family Room, Pantry, Quartz Counters, Soaking Tub, Vaulted Ceiling(s)
- Flooring: Carpet, Ceramic Tile, Luxury Vinyl
- Windows: Window Coverings
- Has basement: No
- Has fireplace: Yes
- Fireplace features: Gas
- Common walls with other units/homes: No Common Walls
Interior area
- Total structure area: 3,068
- Total interior livable area: 3,068 sqft
Property
Parking
- Total spaces: 3
- Parking features: Garage Door Opener, Paved, Attached, Heated Garage, No Carport
- Attached garage spaces: 3
- Has uncovered spaces: Yes
Features
- Patio & porch: Deck/Patio
- Exterior features: Private Yard
- Has spa: Yes
- Spa features: Bath, Heated
- Fencing: Fenced
- Has view: Yes
- View description: Mountain(s)
- Waterfront features: None, No Access
Lot
- Size: 6,969 sqft
- Features: Covenant/Restriction, Fire Service Area, City Lot, Landscaped, Road Service Area, Views
- Topography: Level
Details
- Parcel number: 0111128000001
- Zoning: R1
- Zoning description: Single Family Residential
Construction
Type & style
- Home type: SingleFamily
- Architectural style: Ranch-Raised
- Property subtype: Single Family Residence
Materials
- Wood Frame - 2x6, Masonry, Wood Siding
- Foundation: Block
- Roof: Asphalt,Shingle
Condition
- New construction: No
- Year built: 2021
Details
- Builder name: Merit Homes
Utilities & green energy
- Sewer: Public Sewer
- Water: Public
- Utilities for property: Cable Available
Community & neighborhood
Location
- Region: Anchorage
HOA & financial
HOA
- Has HOA: Yes
- HOA fee: $143 quarterly
Other
Other facts
- Road surface type: Paved
Price history
| Date | Event | Price |
|---|---|---|
| 12/8/2025 | Sold | -- |
Source: | ||
| 9/5/2025 | Listing removed | $4,500$1/sqft |
Source: Zillow Rentals | ||
| 9/4/2025 | Pending sale | $824,900$269/sqft |
Source: | ||
| 9/4/2025 | Listed for rent | $4,500$1/sqft |
Source: Zillow Rentals | ||
| 8/18/2025 | Price change | $824,900-2.9%$269/sqft |
Source: | ||
Public tax history
| Year | Property taxes | Tax assessment |
|---|---|---|
| 2025 | $12,103 +3% | $766,500 +5.3% |
| 2024 | $11,750 +7.5% | $727,800 +13.3% |
| 2023 | $10,935 +52.8% | $642,100 +51.1% |
Find assessor info on the county website
Neighborhood: Sand Lake
Nearby schools
GreatSchools rating
- 8/10Kincaid Elementary SchoolGrades: PK-6Distance: 0.7 mi
- NAMears Middle SchoolGrades: 7-8Distance: 2.1 mi
- 5/10Dimond High SchoolGrades: 9-12Distance: 1.6 mi
Schools provided by the listing agent
- Elementary: Kincaid
- Middle: Mears
- High: Dimond
Source: AKMLS. This data may not be complete. We recommend contacting the local school district to confirm school assignments for this home.

