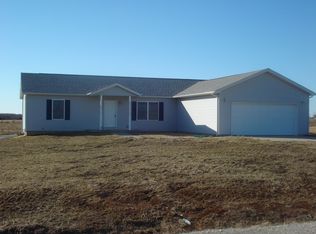Closed
Price Unknown
5466 S 248th Road, Buffalo, MO 65622
3beds
1,400sqft
Single Family Residence
Built in 2019
0.75 Acres Lot
$260,800 Zestimate®
$--/sqft
$1,677 Estimated rent
Home value
$260,800
$248,000 - $274,000
$1,677/mo
Zestimate® history
Loading...
Owner options
Explore your selling options
What's special
Beautiful home in Sunshine Estates is ready for it's new owner! This quality craftsman style home is only 3 years old, and will show like a new home. Gorgeous warm tones/ wood cabinetry and granite counters in kitchen and bathrooms. Hardwood floors in all the main living area and new carpet in the bedrooms. Kitchen has a huge island and so much storage. Pantry has wood pullouts. Custom cabinetry and lots of deep drawers. The main bedroom has a HUGE walk-in closet, and main bathroom offers a dual-sink vanity and a tall storage cabinet. Water heater is an instant hot! Large lot (.75 acre) gives a country feel , and there is an invisible pet fence. Nice back patio and the subdivision would allow a shop (with approval). Though the home has a Buffalo address, this subdivision is Pleasant Hope schools, and is only a few minutes north of Fair Grove. Subdivision offers community water and sewer fees included in the monthly HOA. This home has been well maintained and you'll love the country feel of the neighborhood!
Zillow last checked: 8 hours ago
Listing updated: August 28, 2024 at 06:26pm
Listed by:
Amy K Molea-Koppitz 417-380-1354,
Keller Williams
Bought with:
Ann Perkins, 2018024271
Century 21 Maddux Realty, Inc
Source: SOMOMLS,MLS#: 60229202
Facts & features
Interior
Bedrooms & bathrooms
- Bedrooms: 3
- Bathrooms: 2
- Full bathrooms: 2
Heating
- Central, Forced Air, Electric
Cooling
- Attic Fan, Ceiling Fan(s), Central Air
Appliances
- Included: Dishwasher, Disposal, Free-Standing Electric Oven, Instant Hot Water, Microwave, See Remarks, Refrigerator
- Laundry: Main Level, W/D Hookup
Features
- Granite Counters, High Speed Internet, Walk-In Closet(s)
- Flooring: Carpet, Hardwood, Tile, Wood
- Windows: Blinds, Double Pane Windows, Shutters
- Has basement: No
- Attic: Access Only:No Stairs,Pull Down Stairs
- Has fireplace: No
Interior area
- Total structure area: 1,400
- Total interior livable area: 1,400 sqft
- Finished area above ground: 1,400
- Finished area below ground: 0
Property
Parking
- Total spaces: 2
- Parking features: Garage Faces Front
- Attached garage spaces: 2
Features
- Levels: One
- Stories: 1
- Patio & porch: Front Porch, Patio
- Exterior features: Cable Access, Rain Gutters
- Has spa: Yes
- Spa features: Bath
- Fencing: Invisible
Lot
- Size: 0.75 Acres
- Features: Landscaped
Details
- Parcel number: 1111726
Construction
Type & style
- Home type: SingleFamily
- Architectural style: Raised Ranch
- Property subtype: Single Family Residence
Materials
- Stone, Vinyl Siding, Wood Siding
- Foundation: Crawl Space, Permanent
- Roof: Composition
Condition
- Year built: 2019
Utilities & green energy
- Sewer: Community Sewer, Septic Tank
- Water: Public, Shared Well
Community & neighborhood
Security
- Security features: Carbon Monoxide Detector(s), Security System, Smoke Detector(s)
Location
- Region: Buffalo
- Subdivision: Polk-Not in List
HOA & financial
HOA
- HOA fee: $75 monthly
- Services included: Common Area Maintenance, Sewer, Water
Other
Other facts
- Listing terms: Cash,Conventional,FHA,USDA/RD,VA Loan
- Road surface type: Gravel
Price history
| Date | Event | Price |
|---|---|---|
| 2/16/2023 | Sold | -- |
Source: | ||
| 1/3/2023 | Pending sale | $237,000$169/sqft |
Source: | ||
| 12/6/2022 | Price change | $237,000-5.2%$169/sqft |
Source: | ||
| 9/30/2022 | Listed for sale | $250,000+47.1%$179/sqft |
Source: | ||
| 9/26/2020 | Listing removed | $169,900$121/sqft |
Source: Century 21 Maddux Realty, Inc #60167107 Report a problem | ||
Public tax history
| Year | Property taxes | Tax assessment |
|---|---|---|
| 2024 | $1,248 +0% | $23,780 |
| 2023 | $1,247 +12.6% | $23,780 +12.5% |
| 2022 | $1,107 +0.6% | $21,130 |
Find assessor info on the county website
Neighborhood: 65622
Nearby schools
GreatSchools rating
- 4/10Pleasant Hope Elementary SchoolGrades: PK-4Distance: 5.1 mi
- 7/10Pleasant Hope Middle SchoolGrades: 5-8Distance: 5.3 mi
- 3/10Pleasant Hope High SchoolGrades: 9-12Distance: 5 mi
Schools provided by the listing agent
- Elementary: Pleasant Hope
- Middle: Pleasant Hope
- High: Pleasant Hope
Source: SOMOMLS. This data may not be complete. We recommend contacting the local school district to confirm school assignments for this home.
