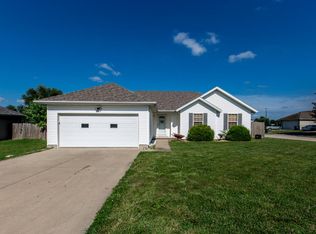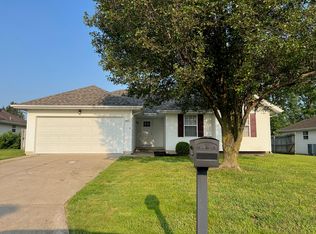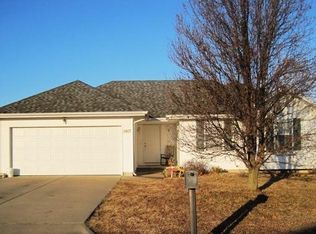Closed
Price Unknown
5466 Ridgeview, Pleasant Hope, MO 65725
30beds
1,342sqft
Single Family Residence
Built in 2004
9,147.6 Square Feet Lot
$231,100 Zestimate®
$--/sqft
$1,581 Estimated rent
Home value
$231,100
$220,000 - $243,000
$1,581/mo
Zestimate® history
Loading...
Owner options
Explore your selling options
What's special
Very nice very clean ready to move into, this 3 bedroom 2 bath home. Very impressive is the high ceilings in entry way and living room, and the trayed ceilings in the bedrooms. There is a partial covered back patio for early morning or evening relaxing. Backyard is privacy fenced, Besides the two car attached garage is the newer 20 x 20 detached drive in garage with overhead door and a side walk in door, there is tons of workspace. The concrete floor and electricity makes it perfect for any project . This all electric home is furnished with all appliances: Refrigerator, dishwasher, disposal, freestanding stove, including washer and dryer. You will also enjoy the quiet neighborhood. Come check it out and you will be in love.
Zillow last checked: 9 hours ago
Listing updated: August 02, 2024 at 02:58pm
Listed by:
Team Twin Gardens 417-759-9300,
Twin Gardens Realty, LLC
Bought with:
Team Twin Gardens, 2006006963
Twin Gardens Realty, LLC
Source: SOMOMLS,MLS#: 60253580
Facts & features
Interior
Bedrooms & bathrooms
- Bedrooms: 30
- Bathrooms: 2
- Full bathrooms: 2
Heating
- Central, Forced Air, Electric
Cooling
- Ceiling Fan(s), Central Air
Appliances
- Included: Dishwasher, Disposal, Dryer, Electric Water Heater, Free-Standing Electric Oven, Microwave, Refrigerator, Washer
- Laundry: Main Level, W/D Hookup
Features
- High Ceilings, Internet - DSL, Tray Ceiling(s), Vaulted Ceiling(s)
- Flooring: Vinyl
- Windows: Blinds, Double Pane Windows
- Has basement: No
- Attic: Pull Down Stairs
- Has fireplace: No
Interior area
- Total structure area: 1,342
- Total interior livable area: 1,342 sqft
- Finished area above ground: 1,342
- Finished area below ground: 0
Property
Parking
- Total spaces: 3
- Parking features: Driveway, Garage Door Opener, Garage Faces Front
- Attached garage spaces: 3
- Has uncovered spaces: Yes
Features
- Levels: One
- Stories: 1
- Patio & porch: Covered, Front Porch, Patio
- Exterior features: Cable Access
- Fencing: Wood
Lot
- Size: 9,147 sqft
- Features: Curbs, Paved
Details
- Parcel number: 89160.932003001001.28
Construction
Type & style
- Home type: SingleFamily
- Architectural style: Ranch
- Property subtype: Single Family Residence
Materials
- Vinyl Siding
- Foundation: Poured Concrete
- Roof: Composition
Condition
- Year built: 2004
Utilities & green energy
- Sewer: Public Sewer
- Water: Public
Community & neighborhood
Location
- Region: Pleasant Hope
- Subdivision: Old Farm Estates
Other
Other facts
- Listing terms: Cash,Conventional,FHA,USDA/RD,VA Loan
- Road surface type: Asphalt
Price history
| Date | Event | Price |
|---|---|---|
| 11/1/2023 | Sold | -- |
Source: | ||
| 10/8/2023 | Pending sale | $209,900$156/sqft |
Source: | ||
| 10/6/2023 | Listed for sale | $209,900+61.6%$156/sqft |
Source: | ||
| 12/28/2020 | Listing removed | -- |
Source: | ||
| 11/24/2020 | Pending sale | $129,900$97/sqft |
Source: Gault & Co. Realty, LLC #60178826 Report a problem | ||
Public tax history
| Year | Property taxes | Tax assessment |
|---|---|---|
| 2024 | $1,097 +0% | $20,920 |
| 2023 | $1,097 +15.6% | $20,920 +15.5% |
| 2022 | $949 +0.6% | $18,110 |
Find assessor info on the county website
Neighborhood: 65725
Nearby schools
GreatSchools rating
- 4/10Pleasant Hope Elementary SchoolGrades: PK-4Distance: 0.7 mi
- 7/10Pleasant Hope Middle SchoolGrades: 5-8Distance: 0.9 mi
- 3/10Pleasant Hope High SchoolGrades: 9-12Distance: 0.8 mi
Schools provided by the listing agent
- Elementary: Pleasant Hope
- Middle: Pleasant Hope
- High: Pleasant Hope
Source: SOMOMLS. This data may not be complete. We recommend contacting the local school district to confirm school assignments for this home.


