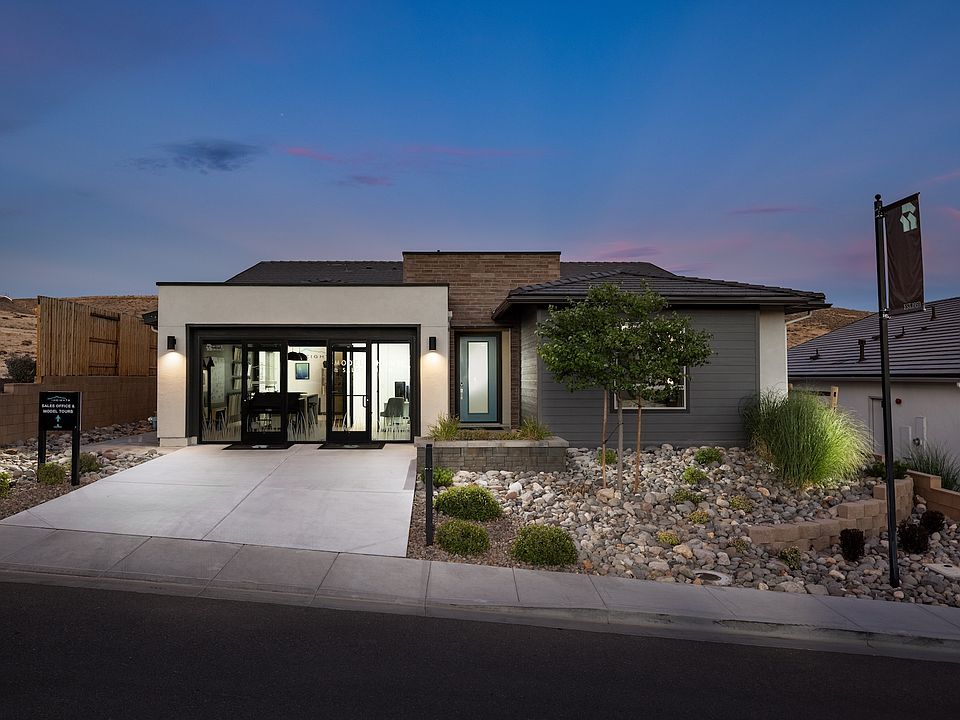Homesite 610 offers the stunning Plan 3X in the refined American Contemporary style in Color Scheme 5, set on a spacious 8,744 sq. ft. lot. Perfect for entertainers, the Western multi-slide door effortlessly connects the great room to the elegant loggia, inviting seamless indoor-outdoor living, and a mother-in-law unit with a private entrance! The chef's kitchen boasts upgraded stainless steel GE Profile appliances and a sleek MOEN Align spot-resistant spring pull-down faucet. Upgrades continue with a modern 42" linear gas fireplace in the great room, featuring a luxurious 12" x 12" Mythque Marble tile surround, a stunning 65" free-standing tub in the primary bathroom, shale-stained shaker door cabinets, and an electric car charger. Elegant design finishes include Moro Beign LVP hardwood flooring, straight-set Realm II matte 18" x 18" tile in the primary bathroom, beautiful Venatino Beige Quartz countertops with a full backsplash, and more! Don't miss the opportunity—contact us today to learn more or schedule your private tour and experience this exceptional home firsthand.
Active under contract-no show
$759,990
5466 Marblestone Ct, Sparks, NV 89436
4beds
2,785sqft
Single Family Residence
Built in 2025
8,712 Square Feet Lot
$754,800 Zestimate®
$273/sqft
$23/mo HOA
What's special
Elegant loggiaSeamless indoor-outdoor livingWestern multi-slide doorShale-stained shaker door cabinetsElectric car charger
Call: (775) 908-7438
- 56 days |
- 150 |
- 4 |
Zillow last checked: 7 hours ago
Listing updated: September 15, 2025 at 03:38pm
Listed by:
Daniele Franklin S.194712 775-842-9977,
Ryder Homes Realty, Inc.,
Anthony Guerra S.202344 775-378-3788,
Ryder Homes Realty, Inc.
Source: NNRMLS,MLS#: 250054858
Travel times
Facts & features
Interior
Bedrooms & bathrooms
- Bedrooms: 4
- Bathrooms: 4
- Full bathrooms: 3
- 1/2 bathrooms: 1
Heating
- ENERGY STAR Qualified Equipment, Forced Air, Natural Gas
Cooling
- Central Air, ENERGY STAR Qualified Equipment
Appliances
- Included: Dishwasher, Double Oven, ENERGY STAR Qualified Appliances, Gas Cooktop, Gas Range, Microwave, Oven, Smart Appliance(s)
- Laundry: Cabinets, Laundry Closet, Laundry Room, Shelves, Washer Hookup
Features
- Cathedral Ceiling(s), High Ceilings, Low VOC Products, Smart Thermostat
- Flooring: Carpet, Ceramic Tile, Luxury Vinyl
- Windows: Double Pane Windows, ENERGY STAR Qualified Windows, Low Emissivity Windows, Vinyl Frames
- Has basement: No
- Number of fireplaces: 1
- Fireplace features: Circulating, Gas
- Common walls with other units/homes: No Common Walls
Interior area
- Total structure area: 2,785
- Total interior livable area: 2,785 sqft
Property
Parking
- Total spaces: 5
- Parking features: Attached, Garage, Garage Door Opener, Tandem
- Attached garage spaces: 3
Features
- Levels: Two
- Stories: 2
- Patio & porch: Patio, Deck
- Exterior features: Balcony, Smart Irrigation
- Pool features: None
- Spa features: None
- Fencing: Back Yard,Partial
- Has view: Yes
- View description: Desert, Mountain(s), Valley
Lot
- Size: 8,712 Square Feet
- Features: Common Area, Cul-De-Sac, Level, Sloped Up, Sprinklers In Front
Details
- Additional structures: None
- Parcel number: 51228110
- Zoning: NUD
Construction
Type & style
- Home type: SingleFamily
- Property subtype: Single Family Residence
Materials
- Attic/Crawl Hatchway(s) Insulated, Batts Insulation, Blown-In Insulation, Board & Batten Siding, Concrete, Frame, Glass, Lap Siding, Low VOC Insulation, Radiant Barrier, Stone, Stone Veneer, Stucco, Vinyl Siding, Wood Siding
- Foundation: Crawl Space, Full Perimeter, Pillar/Post/Pier
- Roof: Pitched,Tile
Condition
- New construction: Yes
- Year built: 2025
Details
- Builder name: Ryder Homes
Utilities & green energy
- Sewer: Public Sewer
- Water: Public
- Utilities for property: Cable Available, Cable Connected, Electricity Available, Electricity Connected, Internet Available, Natural Gas Available, Natural Gas Connected, Phone Available, Sewer Available, Sewer Connected, Water Available, Water Connected, Cellular Coverage, Centralized Data Panel, Underground Utilities, Water Meter Installed
Green energy
- Water conservation: Efficient Hot Water Distribution, Water-Smart Landscaping
Community & HOA
Community
- Security: Carbon Monoxide Detector(s), Keyless Entry, Smoke Detector(s)
- Subdivision: The Heights
HOA
- Has HOA: Yes
- Amenities included: Maintenance Grounds, Management
- Services included: Insurance, Maintenance Grounds
- HOA fee: $23 monthly
- HOA name: Sierra Shadow Landscape Maintenance Association
Location
- Region: Sparks
Financial & listing details
- Price per square foot: $273/sqft
- Tax assessed value: $12,730
- Annual tax amount: $6,970
- Date on market: 8/21/2025
- Cumulative days on market: 57 days
- Listing terms: 1031 Exchange,Cash,Conventional,FHA,VA Loan
About the community
PlaygroundParkTrailsViews
Introducing The Heights by Ryder Homes. Conveniently located in Sparks, Nevada, The Heights is just 15 minutes from USA Parkway to the east and Downtown Reno to the west, 30 minutes from the slopes at Mount Rose, and less than an hour to Lake Tahoe. The Heights features six single and two-story home designs ranging in size from 1,908 to 2,895 square feet of living space on approximately 1/4 acre lots. Nearly every homesite at The Heights backs to open space, and each floor plan has been specifically designed to take full advantage of the world-class views that stretch from Downtown Reno to Pyramid Lake on a clear day. Homes at The Heights come standard with the latest smart home and energy-saving technologies, a 1-year builder warranty, a 10-year structural warranty, and much more! Homeowners can also choose from thousands of financeable builder and designer options and upgrades to customize their brand-new homes with the assistance of our talented team of design professionals. Please register for more information, or contact our sales team to learn more!
Source: Ryder Homes
