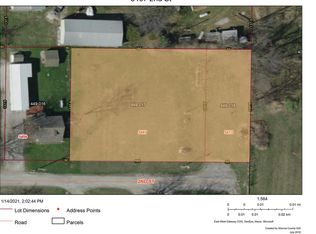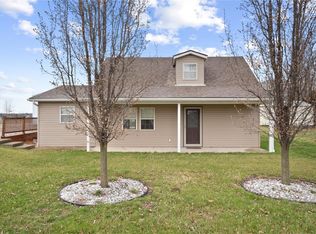Situated on more than 4 acres, this ranch manufactured home features 2,128 SF of living space. You will love the covered deck that looks out onto your private pond which is the perfect spot to enjoy your morning coffee or read a good book! This 2 x 6 construction home has WI closets, a family room with wood burning FP with insert, separate dining area, master suite, large kitchen with wood cabinets & laundry. If you're looking for a place to store your toys, this property offers an abundance of storage & work shop opportunities! Bring your boat & RV! Outbuilding #1) 60' x 38' with concrete floors, electric & freestanding wood stove. Outbuilding #2) 70' x 30' with gravel floors and electric. Detached oversized one car garage 24' x 26'. This sale includes the two lots at the rear of the property at 2nd Street. Also for additional purchase, are the 2 adjoining lots along KK Road (next to the outbuildings)- these parcels are listed separately in the MLS. Home & outbuildings selling as-is.
This property is off market, which means it's not currently listed for sale or rent on Zillow. This may be different from what's available on other websites or public sources.

