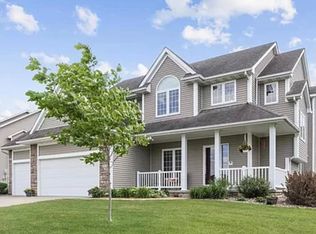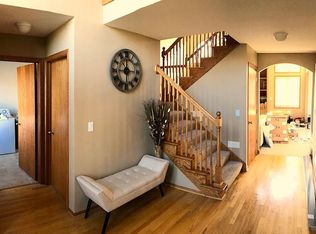Nestled in Green Meadows West, this unique, 6 bedrm home w/ over 3300sf of finish is waiting for you! As you walk into this beautifully appointed home, you're welcomed with sunlight & custom architectural details. The formal DR to your left, the front sitting room/office to your right and the LR ahead all w/ large windows to let the light in. The kit boasts a lg, center island w/dark granite countertops, white cabinets & SS appliances. A powder rm & laundry rm complete the main level. Up the open staircase to the 2nd level, you'll find the master suite, 2 bedrooms that share a jack-n-jill bath & another bedroom that has its own, private bath. The master suite has vaulted ceiling, relaxing jetted tub, shower, dual vanities & a huge walk-in closet that contains a built-in wall safe. LL features daylight windows, an amazing theater room, 2 more bedrooms, bath and gaming area! Located near Lew Clarkson park and easy access to the Greenbelt Trail makes this the perfect place to call home!
This property is off market, which means it's not currently listed for sale or rent on Zillow. This may be different from what's available on other websites or public sources.


