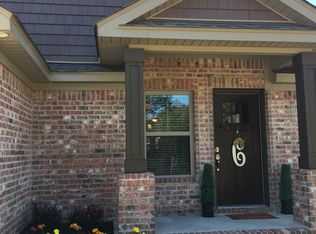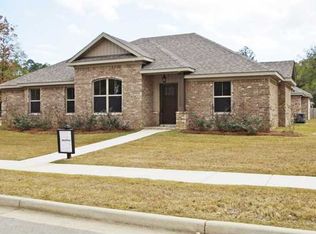Closed
$340,000
5466 3rd St, Satsuma, AL 36572
3beds
2,220sqft
Residential
Built in 2000
1.78 Acres Lot
$354,200 Zestimate®
$153/sqft
$1,751 Estimated rent
Home value
$354,200
$312,000 - $400,000
$1,751/mo
Zestimate® history
Loading...
Owner options
Explore your selling options
What's special
*BOM due to no fault of the seller and no issue with home/property* Wow! Check out this 2220 sq ft home on 1.78 acres with a half acre pond in the heart of Satsuma. This property offers the perfect blend of convenience and tranquility. With its classic brick exterior, this residence provides a backyard retreat while still being close to all the amenities of town living. Enjoy peaceful mornings from the screened in back porch and fire up the grill on the patio in the evenings. This backyard is the perfect setting for lots of quality family time. In the spring the yard pops with color from fruit trees and flowers. ( please see the full list in docs) The pier overlooks the half acre stocked pond and fountain. Inside, buyers will appreciate the spacious living and dining area and the split floor plan. The kitchen offers granite countertops, a gas range and 2 handmade sliding barn doors. The living room has a gas log fireplace with mantel and a tray ceiling. All three bedrooms offer walk-in closets and the interior has fresh paint throughout & finished ceilings. The bonus room offers lots of natural light, and 2 large closets for storage. This home has a whole house Generac gas generator. With its prime location, ample outdoor space and inviting atmosphere, this brick home presents a rare opportunity for comfortable living in a desirable town setting. Don't forget to check out the fish cleaning/gardening shed behind the privacy fence. The storage building at the back of the property does remain.
Zillow last checked: 8 hours ago
Listing updated: August 07, 2024 at 07:50am
Listed by:
Amber Gray PHONE:251-928-7474,
RE/MAX By The Bay
Bought with:
Non Member
Source: Baldwin Realtors,MLS#: 357881
Facts & features
Interior
Bedrooms & bathrooms
- Bedrooms: 3
- Bathrooms: 2
- Full bathrooms: 2
- Main level bedrooms: 3
Primary bedroom
- Features: 1st Floor Primary, Walk-In Closet(s)
- Level: Main
- Area: 182
- Dimensions: 13 x 14
Bedroom 2
- Level: Main
- Area: 156
- Dimensions: 13 x 12
Bedroom 3
- Level: Main
- Area: 156
- Dimensions: 13 x 12
Primary bathroom
- Features: Jetted Tub, Separate Shower, Private Water Closet
Dining room
- Features: Breakfast Area-Kitchen, Breakfast Room, Separate Dining Room
- Level: Main
- Area: 168
- Dimensions: 12 x 14
Kitchen
- Level: Main
- Area: 99
- Dimensions: 9 x 11
Living room
- Level: Main
- Area: 289
- Dimensions: 17 x 17
Heating
- Electric, Heat Pump
Cooling
- Ceiling Fan(s)
Appliances
- Included: Dishwasher, Disposal, Microwave, Gas Range, Refrigerator w/Ice Maker, Electric Water Heater
- Laundry: Main Level, Inside
Features
- Breakfast Bar, Ceiling Fan(s), High Ceilings, Split Bedroom Plan
- Flooring: Tile, Laminate
- Windows: Window Treatments, Double Pane Windows
- Has basement: No
- Number of fireplaces: 1
- Fireplace features: Gas Log, Living Room
Interior area
- Total structure area: 2,220
- Total interior livable area: 2,220 sqft
Property
Parking
- Total spaces: 2
- Parking features: Detached, Garage
- Has garage: Yes
- Covered spaces: 2
Features
- Levels: One
- Stories: 1
- Patio & porch: Covered, Patio, Screened, Rear Porch, Front Porch
- Exterior features: Irrigation Sprinkler, Storage, Termite Contract
- Has spa: Yes
- Has view: Yes
- View description: Other
- Waterfront features: Pond, Pier
Lot
- Size: 1.78 Acres
- Dimensions: 218 x 470 IRR
- Features: 1-3 acres, Level, Few Trees, Subdivided
Details
- Additional structures: Storage
- Parcel number: 1907260002058XXX
- Zoning description: Single Family Residence
Construction
Type & style
- Home type: SingleFamily
- Architectural style: Traditional
- Property subtype: Residential
Materials
- Brick, Vinyl Siding, Frame
- Foundation: Slab
- Roof: Composition,Ridge Vent
Condition
- Resale
- New construction: No
- Year built: 2000
Utilities & green energy
- Electric: Alabama Power
- Gas: Gas-Natural
- Sewer: Public Sewer
- Water: Public
- Utilities for property: Natural Gas Connected, Water Available
Community & neighborhood
Security
- Security features: Smoke Detector(s), Carbon Monoxide Detector(s), Security System
Community
- Community features: None
Location
- Region: Satsuma
- Subdivision: Satsuma
Other
Other facts
- Ownership: Whole/Full
Price history
| Date | Event | Price |
|---|---|---|
| 8/5/2024 | Sold | $340,000-6.8%$153/sqft |
Source: | ||
| 6/27/2024 | Pending sale | $364,900$164/sqft |
Source: | ||
| 5/9/2024 | Price change | $364,900-1.1%$164/sqft |
Source: | ||
| 4/30/2024 | Listed for sale | $369,000$166/sqft |
Source: | ||
| 4/23/2024 | Pending sale | $369,000$166/sqft |
Source: | ||
Public tax history
| Year | Property taxes | Tax assessment |
|---|---|---|
| 2024 | $973 +7.1% | $18,600 +6.8% |
| 2023 | $908 +11.4% | $17,420 +10.8% |
| 2022 | $816 +1.5% | $15,720 +1.4% |
Find assessor info on the county website
Neighborhood: 36572
Nearby schools
GreatSchools rating
- 10/10Robert E. Lee ElementaryGrades: PK-6Distance: 0.8 mi
- 10/10Satsuma High SchoolGrades: 7-12Distance: 0.2 mi
Schools provided by the listing agent
- Elementary: Robert E. Lee
- Middle: Satsuma
- High: Satsuma
Source: Baldwin Realtors. This data may not be complete. We recommend contacting the local school district to confirm school assignments for this home.

Get pre-qualified for a loan
At Zillow Home Loans, we can pre-qualify you in as little as 5 minutes with no impact to your credit score.An equal housing lender. NMLS #10287.
Sell for more on Zillow
Get a free Zillow Showcase℠ listing and you could sell for .
$354,200
2% more+ $7,084
With Zillow Showcase(estimated)
$361,284
