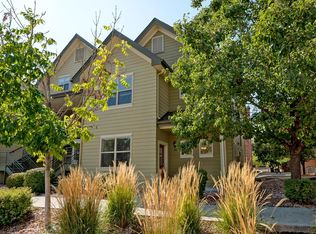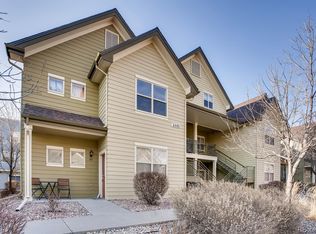Immaculate 2-bedroom / 2-bathroom Water Tower Condo in a convenient location in Olde Town Arvada! End-unit, ground-level condo with a zero-stairs entry. It's a ranch-style, so everything you need is on one level (bedrooms and bathrooms). HOA Maintained landscaping welcome you home, offering low maintenance. Stepping inside, enjoy this unit's open floor plan that features brand new carpet and interior paint, high ceilings, and clean neutral colors. The spacious living room and dining room have an amazing flow. There's plenty of room to both entertain and unwind. Huge kitchen to delight any chef! This kitchen features tile flooring, black appliances, loads of cabinets for storage, easy-to-clean laminate counters and more! The kitchen has a door to the garage. Convenient main floor laundry with built-in shelving for all your cleaning supplies. Both bedrooms are spacious with organized closets, carpet and their own bathrooms. The master bedroom includes a private door to the partially covered cement patio. The second bedroom could serve great for a guest suite or a roommate. Your living space is extended with the patio, which offers the perfect place to unwind after a long day. Walk to the community pool, hot tub and fitness center. Low HOA! HOA fees include water, sewer, trash, snow removal, insurance and landscaping. Walk to Olde Town Arvada's cafes, movie theater, restaurants, shopping, Costco and more. Quick access to Wadsworth and I-70 for commuting around the Metro and heading to the mountains on the weekends. Plus, the new G line is just blocks away. Oversized one-car attached garage. Unbeatable Arvada location! You're going to love it!
This property is off market, which means it's not currently listed for sale or rent on Zillow. This may be different from what's available on other websites or public sources.

