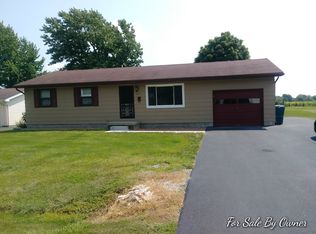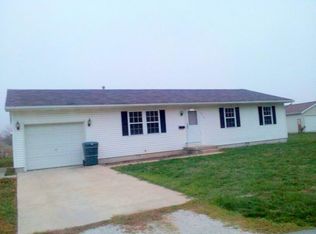Sold for $152,500
$152,500
5465 W Main St, Decatur, IL 62522
3beds
1,519sqft
Single Family Residence
Built in 1979
8,276.4 Square Feet Lot
$170,200 Zestimate®
$100/sqft
$1,599 Estimated rent
Home value
$170,200
$160,000 - $180,000
$1,599/mo
Zestimate® history
Loading...
Owner options
Explore your selling options
What's special
This brick ranch style house has undergone many updates and is located in the Sangamon Valley school district. It features renovated front and back decks, a fenced backyard, updated interior with new paint, flooring, light fixtures, countertops, and remodeled bathrooms. It also has a new water heater, large storage closets, an attached 1 car garage, a backyard shed, and a new slider door. The roof was installed in 2015 and there are replacement windows throughout the property. House is completely move in ready
Zillow last checked: 8 hours ago
Listing updated: March 25, 2024 at 06:39am
Listed by:
Tony Piraino 217-875-0555,
Brinkoetter REALTORS®
Bought with:
Jenny Lambdin, 475129427
Brinkoetter REALTORS®
Source: CIBR,MLS#: 6225908 Originating MLS: Central Illinois Board Of REALTORS
Originating MLS: Central Illinois Board Of REALTORS
Facts & features
Interior
Bedrooms & bathrooms
- Bedrooms: 3
- Bathrooms: 2
- Full bathrooms: 2
Primary bedroom
- Description: Flooring: Carpet
- Level: Main
- Width: 11
Bedroom
- Description: Flooring: Carpet
- Level: Main
- Length: 11
Bedroom
- Description: Flooring: Carpet
- Level: Main
- Dimensions: 11 x 11
Primary bathroom
- Level: Main
Dining room
- Description: Flooring: Vinyl
- Level: Main
- Width: 11
Family room
- Description: Flooring: Laminate
- Level: Main
Other
- Features: Tub Shower
- Level: Main
Kitchen
- Description: Flooring: Vinyl
- Level: Main
- Width: 11
Laundry
- Level: Main
Living room
- Description: Flooring: Carpet
- Level: Main
Heating
- Forced Air, Gas
Cooling
- Central Air
Appliances
- Included: Cooktop, Dishwasher, Gas Water Heater, Microwave, Oven, Refrigerator
- Laundry: Main Level
Features
- Bath in Primary Bedroom, Main Level Primary
- Windows: Replacement Windows
- Basement: Crawl Space
- Has fireplace: No
Interior area
- Total structure area: 1,519
- Total interior livable area: 1,519 sqft
- Finished area above ground: 1,519
- Finished area below ground: 0
Property
Parking
- Total spaces: 1
- Parking features: Attached, Garage
- Attached garage spaces: 1
Features
- Levels: One
- Stories: 1
- Patio & porch: Deck, Front Porch
- Exterior features: Fence
- Fencing: Yard Fenced
Lot
- Size: 8,276 sqft
- Dimensions: 70 x 170
Details
- Parcel number: 061114277002
- Zoning: RES
- Special conditions: None
Construction
Type & style
- Home type: SingleFamily
- Architectural style: Ranch
- Property subtype: Single Family Residence
Materials
- Brick, Vinyl Siding
- Foundation: Crawlspace
- Roof: Other,Shingle
Condition
- Year built: 1979
Utilities & green energy
- Sewer: Public Sewer
- Water: Public
Community & neighborhood
Location
- Region: Decatur
Other
Other facts
- Road surface type: Concrete
Price history
| Date | Event | Price |
|---|---|---|
| 4/6/2023 | Sold | $152,500$100/sqft |
Source: | ||
| 3/6/2023 | Pending sale | $152,500$100/sqft |
Source: | ||
| 2/13/2023 | Contingent | $152,500$100/sqft |
Source: | ||
| 2/8/2023 | Listed for sale | $152,500+46.6%$100/sqft |
Source: | ||
| 3/20/2017 | Sold | $104,000+6.1%$68/sqft |
Source: | ||
Public tax history
| Year | Property taxes | Tax assessment |
|---|---|---|
| 2024 | -- | $49,240 +10.8% |
| 2023 | $2,960 +7.2% | $44,422 +8.1% |
| 2022 | $2,761 +3.7% | $41,080 +5.3% |
Find assessor info on the county website
Neighborhood: 62522
Nearby schools
GreatSchools rating
- NASangamon Valley Primary SchoolGrades: PK-2Distance: 2 mi
- 2/10Sangamon Valley Middle SchoolGrades: 6-8Distance: 10.4 mi
- 5/10Sangamon Valley High SchoolGrades: 9-12Distance: 6 mi
Schools provided by the listing agent
- District: Sangamon Valley Dist 9
Source: CIBR. This data may not be complete. We recommend contacting the local school district to confirm school assignments for this home.
Get pre-qualified for a loan
At Zillow Home Loans, we can pre-qualify you in as little as 5 minutes with no impact to your credit score.An equal housing lender. NMLS #10287.

