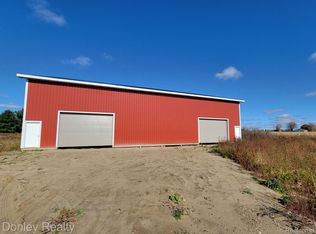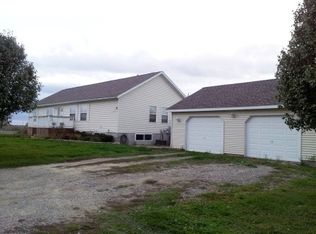Sold for $374,900 on 09/26/25
$374,900
5465 Maple Valley Rd, Brown City, MI 48416
4beds
3,300sqft
Single Family Residence
Built in 2000
2.71 Acres Lot
$378,400 Zestimate®
$114/sqft
$2,901 Estimated rent
Home value
$378,400
Estimated sales range
Not available
$2,901/mo
Zestimate® history
Loading...
Owner options
Explore your selling options
What's special
Welcome to Brown City! This wonderfully maintained 4 bedroom, 3 bath home sits on nearly three acres and features open, airy spaces and modern touches. The galley-style kitchen has plenty of storage and counter space, and the breakfast nook gives you a cozy space for family meals, and the separate dining room is perfect for holidays or larger dinners. The living room has plenty of natural light, and the spacious bedrooms have plenty of space for everyone! Primary bedroom has an en-suite bathroom with a jetted tub and walk-in closet. Main floor laundry is always convenient, and completes the main floor. The partially finished basement is set up perfectly for entertaining or just hanging out, with a bar area and plenty of space for your imagination. The home also features a covered front porch and large back Trex deck with pergola and huge hot tub. Yard is completely fenced in for peace of mind. Property is set up for a outdoor wood furnace. Standing seam roof. Just minutes away from Flynn Township Nature Center with over 1000 acres of scenic beauty.
Two pole barns complete the package, one 30x40 with 14x20 finished loft space with stair access, and one 40x64 with 6" cement floor less than 10 years old, new steel roof, 40' trench drain, hydraulic lift door, and power to both barns. Both barns are insulated under cement floors. You truly need to see this property to appreciate it! Schedule your showing today!
Zillow last checked: 8 hours ago
Listing updated: October 06, 2025 at 04:42am
Listed by:
Bradley LaBrie 810-515-1503,
Keller Williams First,
Blake A Burton 810-515-1503,
Keller Williams First
Bought with:
James Lawson, 6501230416
RE/MAX First
Source: Realcomp II,MLS#: 20251013430
Facts & features
Interior
Bedrooms & bathrooms
- Bedrooms: 4
- Bathrooms: 3
- Full bathrooms: 3
Bedroom
- Level: Entry
- Area: 225
- Dimensions: 15 X 15
Bedroom
- Level: Entry
- Area: 143
- Dimensions: 11 X 13
Bedroom
- Level: Entry
- Area: 120
- Dimensions: 10 X 12
Bedroom
- Level: Entry
- Area: 100
- Dimensions: 10 X 10
Other
- Level: Entry
Other
- Level: Entry
Other
- Level: Basement
Other
- Level: Entry
- Area: 70
- Dimensions: 10 X 7
Dining room
- Level: Entry
- Area: 132
- Dimensions: 11 X 12
Kitchen
- Level: Entry
- Area: 126
- Dimensions: 9 X 14
Laundry
- Level: Entry
- Area: 70
- Dimensions: 7 X 10
Living room
- Level: Entry
- Area: 304
- Dimensions: 19 X 16
Heating
- Forced Air, Propane
Cooling
- Central Air
Appliances
- Included: Dishwasher, Dryer, Free Standing Electric Oven, Free Standing Electric Range, Free Standing Refrigerator, Washer
Features
- Basement: Full,Partially Finished
- Has fireplace: No
Interior area
- Total interior livable area: 3,300 sqft
- Finished area above ground: 1,900
- Finished area below ground: 1,400
Property
Parking
- Total spaces: 2
- Parking features: Two Car Garage, Attached
- Attached garage spaces: 2
Features
- Levels: One
- Stories: 1
- Entry location: GroundLevelwSteps
- Patio & porch: Covered, Deck, Porch
- Exterior features: Spa Hottub
- Pool features: None
Lot
- Size: 2.71 Acres
- Dimensions: 283 x 416
Details
- Additional structures: Pole Barn
- Parcel number: 10002930001030
- Special conditions: Short Sale No,Standard
Construction
Type & style
- Home type: SingleFamily
- Architectural style: Ranch
- Property subtype: Single Family Residence
Materials
- Vinyl Siding
- Foundation: Basement, Poured
Condition
- New construction: No
- Year built: 2000
Utilities & green energy
- Sewer: Septic Tank
- Water: Well
Community & neighborhood
Location
- Region: Brown City
Other
Other facts
- Listing agreement: Exclusive Right To Sell
- Listing terms: Cash,Conventional,FHA,Usda Loan,Va Loan
Price history
| Date | Event | Price |
|---|---|---|
| 9/26/2025 | Sold | $374,900$114/sqft |
Source: | ||
| 9/15/2025 | Pending sale | $374,900$114/sqft |
Source: | ||
| 8/25/2025 | Price change | $374,900-6.3%$114/sqft |
Source: | ||
| 7/28/2025 | Price change | $399,900-5.9%$121/sqft |
Source: | ||
| 7/3/2025 | Listed for sale | $424,900-10.5%$129/sqft |
Source: | ||
Public tax history
| Year | Property taxes | Tax assessment |
|---|---|---|
| 2025 | $2,323 +13.1% | $192,400 +5.5% |
| 2024 | $2,054 +4.3% | $182,400 +51.7% |
| 2023 | $1,969 +2.8% | $120,200 +14.5% |
Find assessor info on the county website
Neighborhood: 48416
Nearby schools
GreatSchools rating
- 5/10Brown City Elementary SchoolGrades: PK-6Distance: 2.9 mi
- 5/10Brown City High SchoolGrades: 7-12Distance: 3 mi

Get pre-qualified for a loan
At Zillow Home Loans, we can pre-qualify you in as little as 5 minutes with no impact to your credit score.An equal housing lender. NMLS #10287.

