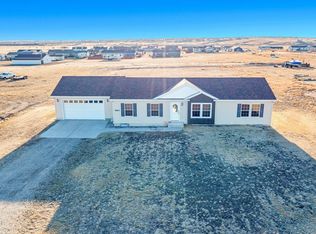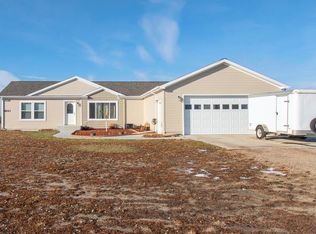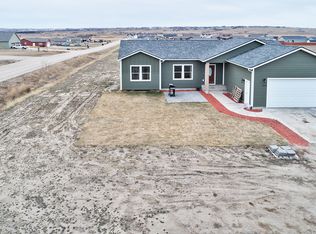This is a fantastic home located on over one acre of land. This well kept 2014 home is perfect for entertaining. The huge kitchen opens to the living and dining room and features a beautiful island. The dining area has glass sliders that lead to a concrete patio. Call Gabriel at for your private showing.
This property is off market, which means it's not currently listed for sale or rent on Zillow. This may be different from what's available on other websites or public sources.



