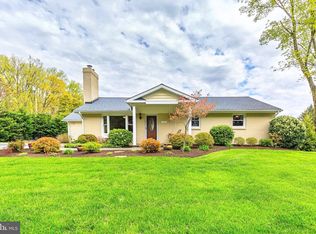Sold for $780,000 on 06/24/24
$780,000
5465 Kerger Rd, Ellicott City, MD 21043
4beds
3,722sqft
Single Family Residence
Built in 1955
0.49 Acres Lot
$789,700 Zestimate®
$210/sqft
$3,773 Estimated rent
Home value
$789,700
$742,000 - $845,000
$3,773/mo
Zestimate® history
Loading...
Owner options
Explore your selling options
What's special
Welcome to 5465 Kerger Road, a hidden gem offering supreme privacy. You'll be welcomed by a covered front porch that's just waiting for some rocking chairs or a swing! The main level features with two bedrooms and two full baths, including an oversized master bedroom, it comes with a large walk-in closet, a soaking tub, and a shower, also, a separate laundry room, living room, family room that connects to the upgraded kitchen, and a banquette-sized sunroom for meals to enjoy with family or friends, you will love all the natural light that flows into this room. Next to the sunroom is a deck with space to enjoy summer barbecues, enjoy quiet morning coffees, overlooking a serenity of nature. Inside, there are two more abundantly-sized bedrooms and a hall bath on the upper level. Be sure not to miss seeing the huge walk out lower level, that's a blank canvas, just waiting for your design!, which; includes a workshop, utility sink, enormous storage, half bath, and flex room with full daylight window and private entry. This is one of a kind built home! Was completely rebuild in 2004, Don't miss the opportunity to call this your new home sweet home!
Zillow last checked: 8 hours ago
Listing updated: June 26, 2025 at 08:07am
Listed by:
Nubia Fuentes 301-672-7715,
Exit Results Realty
Bought with:
Nataliya Lutsiv, 664600
RE/MAX Executive
Source: Bright MLS,MLS#: MDHW2037972
Facts & features
Interior
Bedrooms & bathrooms
- Bedrooms: 4
- Bathrooms: 4
- Full bathrooms: 3
- 1/2 bathrooms: 1
- Main level bathrooms: 2
- Main level bedrooms: 2
Basement
- Area: 1768
Heating
- Forced Air, Natural Gas
Cooling
- Central Air, Electric
Appliances
- Included: Microwave, Dishwasher, Disposal, Dryer, Exhaust Fan, Ice Maker, Self Cleaning Oven, Oven/Range - Electric, Refrigerator, Cooktop, Water Heater, Washer, Gas Water Heater
- Laundry: Main Level
Features
- Breakfast Area, Ceiling Fan(s), Dining Area, Entry Level Bedroom, Family Room Off Kitchen, Open Floorplan, Eat-in Kitchen, Kitchen - Table Space, Recessed Lighting, Soaking Tub, Walk-In Closet(s), Cathedral Ceiling(s), Dry Wall
- Flooring: Ceramic Tile, Hardwood, Carpet, Wood
- Windows: Double Hung
- Basement: Rear Entrance,Sump Pump,Walk-Out Access,Workshop
- Has fireplace: No
Interior area
- Total structure area: 4,164
- Total interior livable area: 3,722 sqft
- Finished area above ground: 2,396
- Finished area below ground: 1,326
Property
Parking
- Total spaces: 6
- Parking features: Garage Faces Front, Inside Entrance, Asphalt, Attached, Driveway
- Attached garage spaces: 1
- Uncovered spaces: 5
Accessibility
- Accessibility features: Other
Features
- Levels: Three
- Stories: 3
- Patio & porch: Deck, Porch
- Exterior features: Storage, Sidewalks
- Pool features: None
- Fencing: Decorative,Partial,Other,Back Yard,Split Rail,Wood
- Has view: Yes
- View description: Garden, Scenic Vista, Trees/Woods
Lot
- Size: 0.49 Acres
- Features: Backs to Trees, Front Yard, Landscaped, Premium, Private, Rear Yard
Details
- Additional structures: Above Grade, Below Grade
- Parcel number: 1401160478
- Zoning: R20
- Special conditions: Standard
Construction
Type & style
- Home type: SingleFamily
- Architectural style: Transitional
- Property subtype: Single Family Residence
Materials
- Brick, Combination, Vinyl Siding
- Foundation: Other
- Roof: Architectural Shingle
Condition
- Excellent
- New construction: No
- Year built: 1955
- Major remodel year: 2004
Utilities & green energy
- Sewer: Public Sewer
- Water: Public
Community & neighborhood
Location
- Region: Ellicott City
- Subdivision: None Available
Other
Other facts
- Listing agreement: Exclusive Right To Sell
- Listing terms: Cash,Conventional,FHA,VA Loan
- Ownership: Fee Simple
Price history
| Date | Event | Price |
|---|---|---|
| 6/24/2024 | Sold | $780,000-2.5%$210/sqft |
Source: | ||
| 5/2/2024 | Pending sale | $799,900$215/sqft |
Source: | ||
| 4/4/2024 | Listed for sale | $799,900+33.3%$215/sqft |
Source: | ||
| 8/9/2021 | Sold | $600,000+0%$161/sqft |
Source: | ||
| 7/6/2021 | Pending sale | $599,900$161/sqft |
Source: | ||
Public tax history
| Year | Property taxes | Tax assessment |
|---|---|---|
| 2025 | -- | $559,000 +14% |
| 2024 | $5,521 +16.3% | $490,300 +16.3% |
| 2023 | $4,747 +3.4% | $421,600 |
Find assessor info on the county website
Neighborhood: 21043
Nearby schools
GreatSchools rating
- 6/10Ilchester Elementary SchoolGrades: PK-5Distance: 1.1 mi
- 7/10Bonnie Branch Middle SchoolGrades: 6-8Distance: 1.1 mi
- 9/10Howard High SchoolGrades: 9-12Distance: 1.4 mi
Schools provided by the listing agent
- District: Howard County Public School System
Source: Bright MLS. This data may not be complete. We recommend contacting the local school district to confirm school assignments for this home.

Get pre-qualified for a loan
At Zillow Home Loans, we can pre-qualify you in as little as 5 minutes with no impact to your credit score.An equal housing lender. NMLS #10287.
Sell for more on Zillow
Get a free Zillow Showcase℠ listing and you could sell for .
$789,700
2% more+ $15,794
With Zillow Showcase(estimated)
$805,494