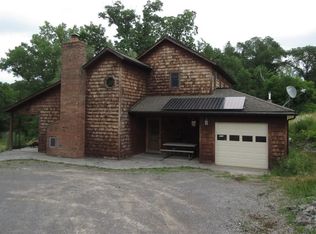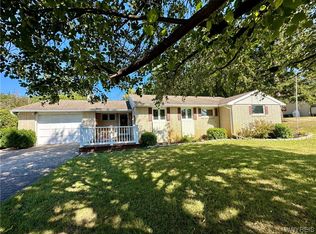Stunning contemporary home on approx 14 acres. This home has everything. Entertianing space abounds both inside and out. Multiple level decks w/ hot tub. Extensive paver patio with firepit and surround seating. Two attached garages, 1FL Master Suite, 2 WICs, Finished home theater with 8 recliner seating, multiple gas fireplaces, features, features, features!
This property is off market, which means it's not currently listed for sale or rent on Zillow. This may be different from what's available on other websites or public sources.

