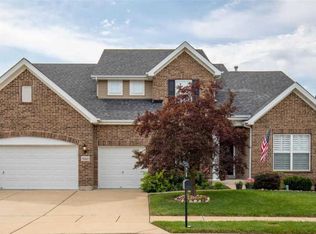Beautiful Former American Heritage Display home! Bells & Whistles! hardwood flrs, wht 6-panel doors, modern color pallet & updated LED & Energy saving lights, 9' ML ceilings, music/intercom & surround system. A coffered ceiling design, WB masonry FP, & large bay adds elegance to the family rm. An open & bright kitchen offers 42" oak cabinets w/under mount lights, center isl, walk-in pantry. ML laundry w/utility sink, cabinets & built-in cubby at garage entry. Open stairs lead to the UL loft w/wrought iron spindles & hardwood fl. Master suite features vault, walk-in closet & luxury full bath. All beds include carpet, c fan, & walk-in closet w/organizers. Two beds adjoin w/full J-n-J bath. A full hall bath & 4th bed finish the spacious UL. Not to go unnoticed: HVAC zoning w/HeatPumPro?? 2nd flr thermostat! Industry latest zoning control technology, versatile, cost-effective system. LL has another full bath, large windows, & plenty space to finish as you like! In-ground Sprinkler System
This property is off market, which means it's not currently listed for sale or rent on Zillow. This may be different from what's available on other websites or public sources.
