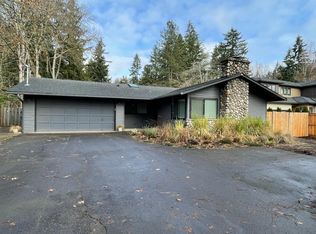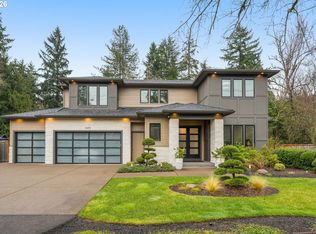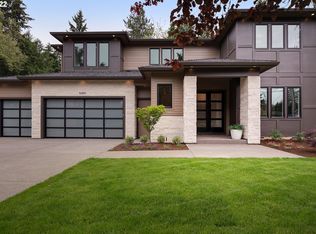Sold
$784,925
5465 Childs Rd, Lake Oswego, OR 97035
3beds
1,544sqft
Residential, Single Family Residence
Built in 1976
0.27 Acres Lot
$594,100 Zestimate®
$508/sqft
$2,860 Estimated rent
Home value
$594,100
$523,000 - $671,000
$2,860/mo
Zestimate® history
Loading...
Owner options
Explore your selling options
What's special
This Lake Oswego ranch sits on a large level lot and features tasteful updates throughout. Enjoy the freshly refinished hardwood floors, new interior wall, trim and door paint, all new fixtures, recessed lighting and a complete remodel of the kitchen, laundry and primary bathroom. Rest easy with the newer furnace, AC, water heater and windows. The backyard is something to behold and perfect for entertaining. Completely level, private and fully fenced. The above ground pool is professionally done but easily removed. Make sure to ask about the approved plans for a new Primary Bedroom addition. Adequate parking and room for RV, trailer or boat! Brand new middle school and soon to be brand new elementary school. Short walk to Bryant Woods and Pilkington Park! Homes on lots like this don't come up often!
Zillow last checked: 8 hours ago
Listing updated: April 27, 2023 at 07:05am
Listed by:
Tracy Hasson 503-312-2759,
Cascade Hasson Sotheby's International Realty,
Nicole Hasson Imatani 503-577-6061,
Cascade Hasson Sotheby's International Realty
Bought with:
Christine Steele Smith, 200609182
Kinected Realty, LLC
Source: RMLS (OR),MLS#: 23592059
Facts & features
Interior
Bedrooms & bathrooms
- Bedrooms: 3
- Bathrooms: 2
- Full bathrooms: 2
- Main level bathrooms: 2
Primary bedroom
- Features: Hardwood Floors, Double Closet, Suite
- Level: Main
- Area: 143
- Dimensions: 13 x 11
Bedroom 2
- Features: Hardwood Floors, Closet
- Level: Main
- Area: 110
- Dimensions: 11 x 10
Bedroom 3
- Features: Hardwood Floors, Closet
- Level: Main
- Area: 90
- Dimensions: 10 x 9
Dining room
- Features: Hardwood Floors
- Level: Main
Family room
- Features: Hardwood Floors, Patio, Skylight
- Level: Main
- Area: 208
- Dimensions: 16 x 13
Kitchen
- Features: Dishwasher, Disposal, Hardwood Floors, Skylight, Free Standing Range, Free Standing Refrigerator, Marble, Peninsula, Water Purifier
- Level: Main
- Area: 165
- Width: 11
Living room
- Features: Fireplace, Hardwood Floors
- Level: Main
- Area: 266
- Dimensions: 19 x 14
Heating
- Forced Air, Fireplace(s)
Cooling
- Central Air
Appliances
- Included: Dishwasher, Disposal, Free-Standing Range, Free-Standing Refrigerator, Range Hood, Stainless Steel Appliance(s), Water Purifier, Wine Cooler, Washer/Dryer, Water Softener, Gas Water Heater
- Laundry: Laundry Room
Features
- Marble, Quartz, Sink, Closet, Peninsula, Double Closet, Suite, Tile
- Flooring: Hardwood, Tile
- Windows: Double Pane Windows, Vinyl Frames, Skylight(s)
- Basement: Crawl Space
- Number of fireplaces: 1
- Fireplace features: Wood Burning
Interior area
- Total structure area: 1,544
- Total interior livable area: 1,544 sqft
Property
Parking
- Total spaces: 2
- Parking features: Driveway, On Street, Garage Door Opener, Attached
- Attached garage spaces: 2
- Has uncovered spaces: Yes
Features
- Levels: One
- Stories: 1
- Patio & porch: Deck, Patio
- Exterior features: Raised Beds, Yard
- Fencing: Fenced
Lot
- Size: 0.27 Acres
- Features: Level, SqFt 10000 to 14999
Details
- Additional structures: ToolShed
- Parcel number: 00347351
Construction
Type & style
- Home type: SingleFamily
- Architectural style: Ranch
- Property subtype: Residential, Single Family Residence
Materials
- Aluminum Siding, Lap Siding
- Foundation: Concrete Perimeter
- Roof: Composition
Condition
- Updated/Remodeled
- New construction: No
- Year built: 1976
Utilities & green energy
- Gas: Gas
- Sewer: Public Sewer
- Water: Public
Community & neighborhood
Location
- Region: Lake Oswego
Other
Other facts
- Listing terms: Cash,Conventional
- Road surface type: Paved
Price history
| Date | Event | Price |
|---|---|---|
| 4/27/2023 | Sold | $784,925-0.5%$508/sqft |
Source: | ||
| 4/13/2023 | Pending sale | $789,000$511/sqft |
Source: | ||
| 4/6/2023 | Listed for sale | $789,000+33.7%$511/sqft |
Source: | ||
| 7/1/2020 | Sold | $590,000+38.8%$382/sqft |
Source: | ||
| 6/22/2018 | Sold | $425,000$275/sqft |
Source: | ||
Public tax history
Tax history is unavailable.
Neighborhood: 97035
Nearby schools
GreatSchools rating
- 9/10River Grove Elementary SchoolGrades: K-5Distance: 0.3 mi
- 6/10Lakeridge Middle SchoolGrades: 6-8Distance: 0.8 mi
- 9/10Lakeridge High SchoolGrades: 9-12Distance: 2 mi
Schools provided by the listing agent
- Elementary: River Grove
- Middle: Lakeridge
- High: Lakeridge
Source: RMLS (OR). This data may not be complete. We recommend contacting the local school district to confirm school assignments for this home.
Get a cash offer in 3 minutes
Find out how much your home could sell for in as little as 3 minutes with a no-obligation cash offer.
Estimated market value$594,100
Get a cash offer in 3 minutes
Find out how much your home could sell for in as little as 3 minutes with a no-obligation cash offer.
Estimated market value
$594,100


