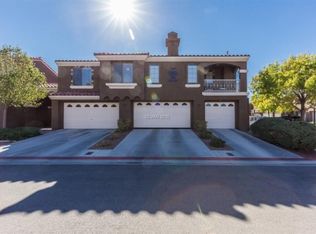Closed
$339,500
5465 Cardinal Ridge Ct Unit 103, Las Vegas, NV 89149
3beds
1,507sqft
Condominium
Built in 2002
-- sqft lot
$337,200 Zestimate®
$225/sqft
$1,896 Estimated rent
Home value
$337,200
$307,000 - $371,000
$1,896/mo
Zestimate® history
Loading...
Owner options
Explore your selling options
What's special
Welcome to this stunning fully renovated condo, located in a quiet, guard gated community offering peace of mind and privacy. Step inside to soaring vaulted ceilings and an open concept floor plan filled with natural light. The beautifully updated kitchen features two toned Shaker cabinets with matte black hardware, Quartz countertops, stainless steel appliances, and modern recessed LED lighting. Enjoy luxury vinyl plank flooring throughout, fresh interior paint, and upgraded 5” baseboards. Bathrooms have been completely remodeled from top to bottom with stylish finishes. Step outside to your own covered patio, perfect for relaxing. This home also includes a spacious 2 car garage. The exterior curb appeal shines with new paint in attractive contrasting colors. Nearly every detail has been upgraded, light fixtures inside and out, faucets, door handles, ceiling fans, chandeliers, toilets, and light switches, making this home completely move in ready. Just unpack and enjoy!
Zillow last checked: 8 hours ago
Listing updated: November 13, 2025 at 08:19am
Listed by:
Jamie Kirk S.0198041 (702)875-2444,
Alchemy Investments RE
Bought with:
Joshua Melnick, S.0196154
eXp Realty
Source: LVR,MLS#: 2724267 Originating MLS: Greater Las Vegas Association of Realtors Inc
Originating MLS: Greater Las Vegas Association of Realtors Inc
Facts & features
Interior
Bedrooms & bathrooms
- Bedrooms: 3
- Bathrooms: 3
- Full bathrooms: 2
- 1/2 bathrooms: 1
Primary bedroom
- Description: Ceiling Fan,Ceiling Light,Closet
- Dimensions: 14x12
Bedroom 2
- Description: Ceiling Fan,Ceiling Light,Closet
- Dimensions: 12x9
Primary bathroom
- Description: Double Sink
- Dimensions: 5x11
Dining room
- Description: Kitchen/Dining Room Combo
- Dimensions: 14x9
Great room
- Description: Upstairs
- Dimensions: 10x13
Kitchen
- Description: Breakfast Nook/Eating Area
- Dimensions: 14x11
Living room
- Description: Front
- Dimensions: 11x13
Heating
- Central, None
Cooling
- Central Air, Electric
Appliances
- Included: Dishwasher, Disposal, Gas Range, Microwave, Refrigerator
- Laundry: Gas Dryer Hookup, Main Level
Features
- Ceiling Fan(s), Window Treatments, Programmable Thermostat
- Flooring: Carpet, Luxury Vinyl Plank
- Has fireplace: No
Interior area
- Total structure area: 1,507
- Total interior livable area: 1,507 sqft
Property
Parking
- Total spaces: 2
- Parking features: Assigned, Attached, Garage, One Space, Guest
- Attached garage spaces: 2
Features
- Stories: 2
- Patio & porch: Covered, Patio
- Exterior features: Courtyard, Patio, Outdoor Living Area
- Pool features: Association, Community
- Fencing: Brick,None
Lot
- Size: 7,299 sqft
- Features: Desert Landscaping, Garden, Landscaped, < 1/4 Acre
Details
- Parcel number: 12534117099
- Zoning description: Single Family
- Horse amenities: None
Construction
Type & style
- Home type: Condo
- Architectural style: Two Story
- Property subtype: Condominium
Materials
- Roof: Tile
Condition
- Average Condition,Resale
- Year built: 2002
Utilities & green energy
- Electric: Photovoltaics None
- Sewer: Public Sewer
- Water: Public
- Utilities for property: Underground Utilities
Community & neighborhood
Community
- Community features: Pool
Location
- Region: Las Vegas
- Subdivision: Solana Del Mar
HOA & financial
HOA
- Has HOA: Yes
- HOA fee: $163 monthly
- Amenities included: Basketball Court, Gated, Pickleball, Pool, Racquetball, Guard, Spa/Hot Tub, Security
- Services included: Recreation Facilities, Security
- Association name: Painted Desert
- Association phone: 702-645-3774
- Second HOA fee: $214 monthly
Other
Other facts
- Listing agreement: Exclusive Right To Sell
- Listing terms: Cash,Conventional,VA Loan
Price history
| Date | Event | Price |
|---|---|---|
| 11/12/2025 | Sold | $339,500$225/sqft |
Source: | ||
| 10/15/2025 | Pending sale | $339,500$225/sqft |
Source: | ||
| 9/2/2025 | Listed for sale | $339,500+4.6%$225/sqft |
Source: | ||
| 8/19/2025 | Listing removed | $324,500$215/sqft |
Source: | ||
| 8/15/2025 | Price change | $324,500-1.5%$215/sqft |
Source: | ||
Public tax history
| Year | Property taxes | Tax assessment |
|---|---|---|
| 2025 | $1,331 +3% | $78,269 -0.1% |
| 2024 | $1,293 +3% | $78,347 +17.3% |
| 2023 | $1,255 +3% | $66,806 +4.8% |
Find assessor info on the county website
Neighborhood: Centennial Hills
Nearby schools
GreatSchools rating
- 4/10Dean Lamar Allen Elementary SchoolGrades: PK-5Distance: 1.6 mi
- 6/10Justice Myron E Leavitt Middle SchoolGrades: 6-8Distance: 1.2 mi
- 4/10Centennial High SchoolGrades: 9-12Distance: 3.8 mi
Schools provided by the listing agent
- Elementary: Allen, Dean La Mar,Allen, Dean La Mar
- Middle: Leavitt Justice Myron E
- High: Centennial
Source: LVR. This data may not be complete. We recommend contacting the local school district to confirm school assignments for this home.
Get pre-qualified for a loan
At Zillow Home Loans, we can pre-qualify you in as little as 5 minutes with no impact to your credit score.An equal housing lender. NMLS #10287.
Sell with ease on Zillow
Get a Zillow Showcase℠ listing at no additional cost and you could sell for —faster.
$337,200
2% more+$6,744
With Zillow Showcase(estimated)$343,944
