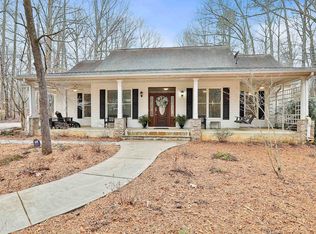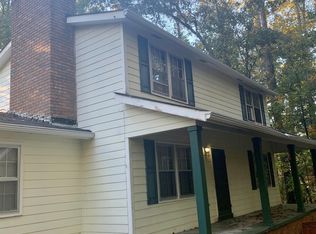BACK ON THE MARKET...NO FAULT OF THE SELLER! NOW'S YOUR CHANCE! DON'T MISS OUT! Privacy ++++ Don't miss the opportunity to own your own oasis amongst mature hardwoods in desirable neighborhood. Quiet, Clean and Move-in Ready! Just 10 steps from your parked vehicle in the carport to your Large Kitchen with Breakfast Bar and Breakfast Area adorned by gorgeous oak cabinetry. Laundry Room is huge with lots of storage or use as your pantry! Newer appliances included! Very nice LVP in the family room and hallway. Fireplace awaits your presence to warm you up during the upcoming cold days. But wait! There's a oversized screened porch which overlooks your beautiful backyard that you can enjoy during the next few weeks or plug in your electric heater and enjoy your hot chocolate or latte! The main level boasts 3 Bedrooms and 2 Full Baths. The Hall Bath is nice and large with tiled floors and shower/tub combo. The Master Bath has been updated with new surround shower, toilet and vanity and lighting. The Bedrooms are a nice size. There is another Bedroom in the Basement. The Basement has so much potential - use it for your media room, Man Cave or Lady Lounge or entertainment room. The house is served by a bored well on the property but the seller has applied and paid for water meter. Home cannot be seen from the road - you MUST have an appointment to SEE this home - Owner Occupied - Do Not Disturb Owners.
This property is off market, which means it's not currently listed for sale or rent on Zillow. This may be different from what's available on other websites or public sources.

