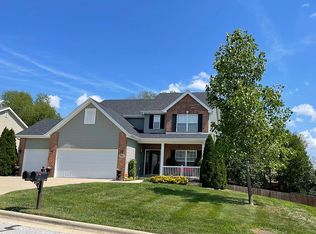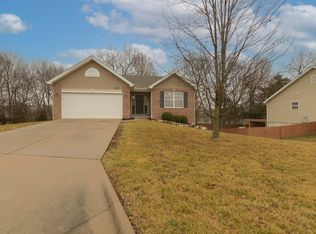Closed
Price Unknown
5464 S Twelve Oaks Road, Springfield, MO 65810
4beds
3,312sqft
Single Family Residence
Built in 2010
0.29 Acres Lot
$480,300 Zestimate®
$--/sqft
$2,662 Estimated rent
Home value
$480,300
$442,000 - $524,000
$2,662/mo
Zestimate® history
Loading...
Owner options
Explore your selling options
What's special
PRICE REDUCED! Don't miss out on this meticulously cared for 4,000+ sq ft walkout basement in SW Springfield! Warmth fills this home with light from the hardwood flooring to the raised ceilings. This open concept floor plan offers an inclusive feel from the living room with gas fireplace to the eat-in area flowing into the updated kitchen. You'll love the granite countertops with breakfast bar, ample cabinetry, stainless steel appliances, plus a pantry. The primary suite is enormous providing a true retreat for you to relax and unwind. The attached bathroom has a walk-in shower, separate dual vanities, and walk-in closet. Two additional bedrooms, another full bathroom, and laundry room complete the main floor. Travel down to your walkout basement for a private getaway with an expansive family room, pellet stove, charming wood beam accents, a 4th bedroom, 3rd full bathroom, and access to the covered back patio. The rest of the basement is partially finished serving as a perfect project space, storm shelter area, and STORAGE for days! (Or you could always finish it out for a media room, home gym, playroom, or non-conforming bedroom.) Outside, your fully fenced backyard backs up to mature trees and features a new Trex composite deck off the kitchen. Other benefits of this property include: newer roof, water filtration system, attached 3 car garage, and the highly sought after Wanda Gray, Wilson's Creek, Cherokee, Kickapoo schools. Imagine how special it will be to host family and friends in your new home - can't imagine a better house warming....
Zillow last checked: 8 hours ago
Listing updated: January 22, 2026 at 11:59am
Listed by:
Jeanna Callahan 417-830-1855,
Century 21 Integrity Group
Bought with:
Wes Litton, 2016010507
Keller Williams
Source: SOMOMLS,MLS#: 60279064
Facts & features
Interior
Bedrooms & bathrooms
- Bedrooms: 4
- Bathrooms: 3
- Full bathrooms: 3
Heating
- Baseboard, Central, Pellet Stove, Forced Air, Electric, Natural Gas
Cooling
- Central Air, Ceiling Fan(s)
Appliances
- Included: Dishwasher, Gas Water Heater, Free-Standing Electric Oven, Microwave, Disposal, Water Filtration
- Laundry: Main Level
Features
- Walk-In Closet(s), Internet - Fiber Optic, Granite Counters, High Ceilings, Walk-in Shower, High Speed Internet
- Flooring: Carpet, Tile, Hardwood
- Basement: Walk-Out Access,Sump Pump,Storage Space,Interior Entry,Finished,Full
- Has fireplace: Yes
- Fireplace features: Family Room, Two or More, Pellet Stove, Gas, Living Room
Interior area
- Total structure area: 4,014
- Total interior livable area: 3,312 sqft
- Finished area above ground: 2,007
- Finished area below ground: 1,305
Property
Parking
- Total spaces: 3
- Parking features: Driveway, Garage Faces Front
- Attached garage spaces: 3
- Has uncovered spaces: Yes
Features
- Levels: One
- Stories: 1
- Patio & porch: Patio, Covered, Deck
- Exterior features: Rain Gutters
- Fencing: Privacy,Full,Wood
Lot
- Size: 0.29 Acres
- Features: Landscaped
Details
- Parcel number: 881822300110
Construction
Type & style
- Home type: SingleFamily
- Architectural style: Traditional
- Property subtype: Single Family Residence
Materials
- Brick, Vinyl Siding
- Roof: Composition
Condition
- Year built: 2010
Utilities & green energy
- Sewer: Public Sewer
- Water: Public
Community & neighborhood
Security
- Security features: Security System
Location
- Region: Springfield
- Subdivision: Southview
HOA & financial
HOA
- HOA fee: $220 annually
- Services included: Common Area Maintenance, Trash
Other
Other facts
- Listing terms: Cash,Conventional
Price history
| Date | Event | Price |
|---|---|---|
| 2/25/2025 | Sold | -- |
Source: | ||
| 2/4/2025 | Pending sale | $484,900$146/sqft |
Source: | ||
| 1/20/2025 | Price change | $484,900-1%$146/sqft |
Source: | ||
| 1/3/2025 | Price change | $489,900-1%$148/sqft |
Source: | ||
| 11/6/2024 | Price change | $494,900-1%$149/sqft |
Source: | ||
Public tax history
Tax history is unavailable.
Find assessor info on the county website
Neighborhood: 65810
Nearby schools
GreatSchools rating
- 5/10Gray Elementary SchoolGrades: PK-4Distance: 0.1 mi
- 8/10Cherokee Middle SchoolGrades: 6-8Distance: 1.9 mi
- 8/10Kickapoo High SchoolGrades: 9-12Distance: 2.9 mi
Schools provided by the listing agent
- Elementary: SGF-Wanda Gray/Wilsons
- Middle: SGF-Cherokee
- High: SGF-Kickapoo
Source: SOMOMLS. This data may not be complete. We recommend contacting the local school district to confirm school assignments for this home.

