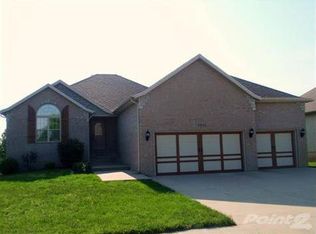Closed
Price Unknown
5464 S Pinehurst Avenue, Springfield, MO 65810
5beds
3,137sqft
Single Family Residence
Built in 2005
10,018.8 Square Feet Lot
$429,400 Zestimate®
$--/sqft
$2,717 Estimated rent
Home value
$429,400
$408,000 - $451,000
$2,717/mo
Zestimate® history
Loading...
Owner options
Explore your selling options
What's special
5464 S Pinehurst is a fabulous walkout basement home in the highly sought after Wanda Grey & Kickapoo schools and the desirable Le Chateau subdivision. This home is 3856 square feet and has everything you need with 5 bedrooms, 2 living areas, plenty of storage and a large John Deere room. The living room, dining and kitchen area has an open concept with high ceilings and hardwood floors. The kitchen has a pantry and an island that looks over the living area so the cook is always a part of the fun. The dining area opens out to a nice deck. The bedrooms have a split plan with the master on one side and 3 more bedrooms, a bathroom and laundry on the other side. This plan offers convenience and some privacy for the master. Downstairs is a large family room with a fireplace. You will also find a large bedroom with a walk-in closet and a full bath along with another finished room that is perfect for an exercise room or more storage. There is also unfinished storage space and a nice large John Deere room with a workbench and shelving already in place. The 3 car garage is another huge plus. The outdoor space is very well maintained with little maintenance required. The level yard is fully fenced and irrigated. You can enjoy it from the deck, the covered patio or the uncovered patio with a fire pit. This friendly subdivision is walkable and has a pool. Don't miss the opportunity to call this lovely home yours.
Zillow last checked: 8 hours ago
Listing updated: August 28, 2024 at 06:30pm
Listed by:
Amy C Hill 417-459-5049,
Murney Associates - Primrose
Bought with:
Dick Essick, 1999134213
Murney Associates - Nixa
Source: SOMOMLS,MLS#: 60246332
Facts & features
Interior
Bedrooms & bathrooms
- Bedrooms: 5
- Bathrooms: 3
- Full bathrooms: 3
Heating
- Forced Air, Natural Gas
Cooling
- Ceiling Fan(s), Central Air
Appliances
- Included: Disposal, Free-Standing Electric Oven, Microwave, See Remarks
- Laundry: Main Level, W/D Hookup
Features
- High Ceilings, High Speed Internet, Internet - Fiber Optic, Laminate Counters, Walk-In Closet(s), Walk-in Shower
- Flooring: Carpet, Hardwood, Tile
- Doors: Storm Door(s)
- Windows: Blinds, Double Pane Windows
- Basement: Partially Finished,Walk-Out Access,Full
- Attic: Access Only:No Stairs
- Has fireplace: Yes
- Fireplace features: Basement, Gas, Living Room
Interior area
- Total structure area: 3,856
- Total interior livable area: 3,137 sqft
- Finished area above ground: 1,928
- Finished area below ground: 1,209
Property
Parking
- Total spaces: 3
- Parking features: Driveway, Garage Door Opener, Garage Faces Front
- Attached garage spaces: 3
- Has uncovered spaces: Yes
Features
- Levels: One
- Stories: 1
- Patio & porch: Deck, Patio
- Exterior features: Rain Gutters
- Has spa: Yes
- Spa features: Bath
- Fencing: Full,Privacy
Lot
- Size: 10,018 sqft
- Dimensions: 70 x 143
- Features: Landscaped, Level, Sprinklers In Front, Sprinklers In Rear
Details
- Parcel number: 881823400390
Construction
Type & style
- Home type: SingleFamily
- Architectural style: Traditional
- Property subtype: Single Family Residence
Materials
- Brick, Stone, Vinyl Siding
- Roof: Composition
Condition
- Year built: 2005
Utilities & green energy
- Sewer: Public Sewer
- Water: Public
Community & neighborhood
Location
- Region: Springfield
- Subdivision: Le Chateau
HOA & financial
HOA
- HOA fee: $400 annually
- Services included: Common Area Maintenance, Pool, Trash
Other
Other facts
- Listing terms: Cash,Conventional,VA Loan
- Road surface type: Asphalt
Price history
| Date | Event | Price |
|---|---|---|
| 8/25/2023 | Sold | -- |
Source: | ||
| 7/10/2023 | Pending sale | $429,900$137/sqft |
Source: | ||
| 7/4/2023 | Listed for sale | $429,900$137/sqft |
Source: | ||
Public tax history
| Year | Property taxes | Tax assessment |
|---|---|---|
| 2024 | $2,634 +0.5% | $47,560 |
| 2023 | $2,620 +14.7% | $47,560 +11.9% |
| 2022 | $2,284 +0% | $42,500 |
Find assessor info on the county website
Neighborhood: 65810
Nearby schools
GreatSchools rating
- 5/10Gray Elementary SchoolGrades: PK-4Distance: 1.2 mi
- 8/10Cherokee Middle SchoolGrades: 6-8Distance: 0.7 mi
- 8/10Kickapoo High SchoolGrades: 9-12Distance: 2.3 mi
Schools provided by the listing agent
- Elementary: SGF-Wanda Gray/Wilsons
- Middle: SGF-Cherokee
- High: SGF-Kickapoo
Source: SOMOMLS. This data may not be complete. We recommend contacting the local school district to confirm school assignments for this home.
