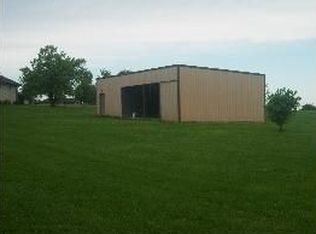Closed
Price Unknown
5464 S 210th Road, Pleasant Hope, MO 65725
6beds
4,192sqft
Single Family Residence
Built in 2019
3 Acres Lot
$590,800 Zestimate®
$--/sqft
$3,927 Estimated rent
Home value
$590,800
Estimated sales range
Not available
$3,927/mo
Zestimate® history
Loading...
Owner options
Explore your selling options
What's special
You got lucky! This one is available again at no fault of the home or sellers and with a PRICE DROP! Don't miss this one of a kind, custom built home. This home offers just about everything you can think of. With 6 bed 4.5 bath, 2 living spaces, 2 kitchen areas, 2 laundry rooms, stunning master suite and gorgeous views. That's not all, Cat5 wire is run throughout the home for internet. There is a safe room, granite throughout, 2 HVAC units, and 2 water heaters. Walk out basement and one bedroom in the basement is set up as a in home work space with private entrance. Outside you will find ample outdoor living space fenced back yard and a beautiful pond as well as a large shop/detached garage. Plenty of room to store all your toys and hobbies. Bring all offers.
Zillow last checked: 8 hours ago
Listing updated: November 21, 2024 at 06:04am
Listed by:
Shanay Alexa Harvey 417-298-1576,
Richland Real Estate Group, LLC
Bought with:
Shirley Franklin, 2005014541
Alpha Realty MO, LLC
Source: SOMOMLS,MLS#: 60264572
Facts & features
Interior
Bedrooms & bathrooms
- Bedrooms: 6
- Bathrooms: 5
- Full bathrooms: 4
- 1/2 bathrooms: 1
Heating
- Central, Electric, Propane
Cooling
- Central Air
Features
- Basement: Walk-Out Access,Finished,Full
- Has fireplace: Yes
- Fireplace features: Propane
Interior area
- Total structure area: 4,192
- Total interior livable area: 4,192 sqft
- Finished area above ground: 2,069
- Finished area below ground: 2,123
Property
Parking
- Total spaces: 5
- Parking features: Driveway, Garage Faces Side
- Attached garage spaces: 5
- Carport spaces: 1
- Has uncovered spaces: Yes
Features
- Levels: Two
- Stories: 2
- Patio & porch: Covered, Screened
- Fencing: Chain Link
Lot
- Size: 3 Acres
- Features: Cul-De-Sac, Dead End Street
Details
- Additional structures: RV/Boat Storage
- Parcel number: 89160.932000000004.05
Construction
Type & style
- Home type: SingleFamily
- Property subtype: Single Family Residence
Condition
- Year built: 2019
Utilities & green energy
- Sewer: Septic Tank
- Water: Shared Well
Community & neighborhood
Location
- Region: Pleasant Hope
- Subdivision: Valley View Estates
Other
Other facts
- Listing terms: Cash,VA Loan,USDA/RD,FHA,Conventional
- Road surface type: Asphalt, Concrete
Price history
| Date | Event | Price |
|---|---|---|
| 11/19/2024 | Sold | -- |
Source: | ||
| 10/10/2024 | Pending sale | $599,000$143/sqft |
Source: | ||
| 9/20/2024 | Price change | $599,000-2.6%$143/sqft |
Source: | ||
| 7/26/2024 | Price change | $615,000-1.6%$147/sqft |
Source: | ||
| 3/30/2024 | Listed for sale | $625,000+6.8%$149/sqft |
Source: | ||
Public tax history
| Year | Property taxes | Tax assessment |
|---|---|---|
| 2024 | $4,100 +0% | $78,150 |
| 2023 | $4,098 +2.2% | $78,150 +2.1% |
| 2022 | $4,009 +0.6% | $76,510 |
Find assessor info on the county website
Neighborhood: 65725
Nearby schools
GreatSchools rating
- 4/10Pleasant Hope Elementary SchoolGrades: PK-4Distance: 1.3 mi
- 7/10Pleasant Hope Middle SchoolGrades: 5-8Distance: 1.5 mi
- 3/10Pleasant Hope High SchoolGrades: 9-12Distance: 1.3 mi
Schools provided by the listing agent
- Elementary: Pleasant Hope
- Middle: Pleasant Hope
- High: Pleasant Hope
Source: SOMOMLS. This data may not be complete. We recommend contacting the local school district to confirm school assignments for this home.
