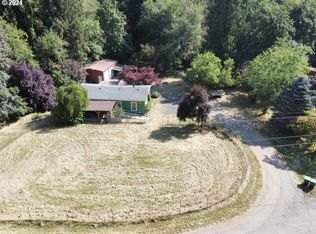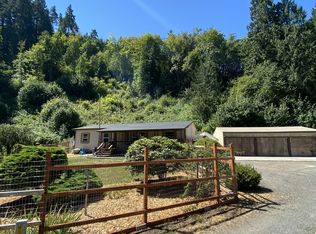Sold
$679,000
54638 Reid Rd, Scappoose, OR 97056
4beds
1,920sqft
Residential, Single Family Residence
Built in 1976
1.38 Acres Lot
$671,900 Zestimate®
$354/sqft
$2,900 Estimated rent
Home value
$671,900
Estimated sales range
Not available
$2,900/mo
Zestimate® history
Loading...
Owner options
Explore your selling options
What's special
Your new country sanctuary awaits you. This beautifully updated and remodeled 4 bedroom, 2 bathroom ranch is sure to please. Imagine yourself sitting outside on your new Trex deck having your morning coffee watching and listening to the creek in the backyard. The updated kitchen is sure to please the chef in the family. New HVAC, new roof, new well with pump, new pellett stove. The fully fenced garden with raised beds is ideal for the beginner gardener or advanced gardener. The super rich organic soils are ideal for growing your fresh veggies and flower's. There are several fruit tree's raging from transparent apple, Semi dwarf gala and Jonagold apple tree's. There are also hybrid thornless blackberries and gooseberries. Are you in need of extra space for your working projects or toys? Look no further as the 35x50 shop has you covered. Especially with the metal roof and metal siding, large bay door along with multiple entrances to the shop. Behind the shop you will find the chicken coop for your farm fresh eggs. The home is just minutes away from Scapoosse.
Zillow last checked: 8 hours ago
Listing updated: April 07, 2025 at 02:17am
Listed by:
Shane Schuster 503-382-7860,
eXp Realty LLC
Bought with:
Christopher Newell, 201227386
All Professionals Real Estate
Source: RMLS (OR),MLS#: 24349513
Facts & features
Interior
Bedrooms & bathrooms
- Bedrooms: 4
- Bathrooms: 2
- Full bathrooms: 2
- Main level bathrooms: 2
Primary bedroom
- Features: Bathroom, Sliding Doors, Double Sinks, Engineered Hardwood, Walkin Closet, Walkin Shower
- Level: Main
- Area: 280
- Dimensions: 20 x 14
Bedroom 2
- Features: Closet, Wallto Wall Carpet
- Level: Main
- Area: 110
- Dimensions: 11 x 10
Bedroom 3
- Features: Closet, Wallto Wall Carpet
- Level: Main
- Area: 121
- Dimensions: 11 x 11
Bedroom 4
- Features: Wallto Wall Carpet
- Level: Main
- Area: 99
- Dimensions: 11 x 9
Dining room
- Features: Laminate Flooring
- Level: Main
- Area: 108
- Dimensions: 12 x 9
Family room
- Features: Fireplace Insert
- Level: Main
- Area: 234
- Dimensions: 26 x 9
Kitchen
- Features: Cook Island, Dishwasher, Microwave, Builtin Oven, Butlers Pantry, Free Standing Refrigerator, Quartz
- Level: Main
- Area: 156
- Width: 12
Living room
- Features: Fireplace Insert, Engineered Hardwood
- Level: Main
- Area: 247
- Dimensions: 19 x 13
Heating
- Forced Air, Forced Air 95 Plus
Cooling
- ENERGY STAR Qualified Equipment, Heat Pump
Appliances
- Included: Built In Oven, Built-In Range, Convection Oven, Cooktop, Dishwasher, Double Oven, ENERGY STAR Qualified Appliances, Free-Standing Refrigerator, Microwave, Plumbed For Ice Maker, Range Hood, Stainless Steel Appliance(s), Trash Compactor, Electric Water Heater
- Laundry: Laundry Room
Features
- High Speed Internet, Quartz, Closet, Cook Island, Butlers Pantry, Bathroom, Double Vanity, Walk-In Closet(s), Walkin Shower, Kitchen Island, Tile
- Flooring: Engineered Hardwood, Laminate, Wall to Wall Carpet
- Doors: Storm Door(s), Sliding Doors
- Windows: Double Pane Windows, Vinyl Frames
- Basement: Crawl Space
- Number of fireplaces: 1
- Fireplace features: Pellet Stove, Insert
Interior area
- Total structure area: 1,920
- Total interior livable area: 1,920 sqft
Property
Parking
- Total spaces: 2
- Parking features: Driveway, RV Access/Parking, RV Boat Storage, Garage Door Opener, Attached
- Attached garage spaces: 2
- Has uncovered spaces: Yes
Accessibility
- Accessibility features: Garage On Main, Ground Level, Minimal Steps, Natural Lighting, One Level, Utility Room On Main, Walkin Shower, Accessibility
Features
- Levels: One
- Stories: 1
- Patio & porch: Covered Patio, Deck, Porch
- Exterior features: Fire Pit, Garden, Raised Beds, RV Hookup, Water Feature, Yard
- Has spa: Yes
- Spa features: Free Standing Hot Tub
- Fencing: Fenced
- Has view: Yes
- View description: Creek/Stream, Mountain(s), Trees/Woods
- Has water view: Yes
- Water view: Creek/Stream
- Waterfront features: Creek
Lot
- Size: 1.38 Acres
- Features: Flood Zone, Level, Acres 1 to 3
Details
- Additional structures: Gazebo, PoultryCoop, RVHookup, RVBoatStorage, SecondGarage, ToolShed, Workshop, WorkshopShed, Shed
- Parcel number: 8285
- Zoning: RR5
- Other equipment: Satellite Dish
Construction
Type & style
- Home type: SingleFamily
- Architectural style: Ranch
- Property subtype: Residential, Single Family Residence
Materials
- Concrete, Metal Siding, Vinyl Siding
- Foundation: Concrete Perimeter
- Roof: Metal,Shingle
Condition
- Updated/Remodeled
- New construction: No
- Year built: 1976
Utilities & green energy
- Electric: 220 Volts
- Sewer: Septic Tank, Standard Septic
- Water: Private, Well
- Utilities for property: Cable Connected, Satellite Internet Service
Green energy
- Water conservation: Water Sense Fixture
Community & neighborhood
Security
- Security features: Entry, Security System, Security System Owned, Sidewalk
Location
- Region: Scappoose
Other
Other facts
- Listing terms: Cash,Conventional,USDA Loan,VA Loan
- Road surface type: Gravel
Price history
| Date | Event | Price |
|---|---|---|
| 4/4/2025 | Sold | $679,000$354/sqft |
Source: | ||
| 3/14/2025 | Pending sale | $679,000$354/sqft |
Source: | ||
| 1/23/2025 | Price change | $679,000-2.9%$354/sqft |
Source: | ||
| 11/23/2024 | Listed for sale | $699,000+106.9%$364/sqft |
Source: | ||
| 5/13/2014 | Sold | $337,900-3.4%$176/sqft |
Source: | ||
Public tax history
| Year | Property taxes | Tax assessment |
|---|---|---|
| 2024 | $4,616 +0.4% | $373,700 +3% |
| 2023 | $4,595 +4.7% | $362,820 +3% |
| 2022 | $4,390 +2.9% | $352,260 +3% |
Find assessor info on the county website
Neighborhood: 97056
Nearby schools
GreatSchools rating
- 8/10Warren Elementary SchoolGrades: K-3Distance: 3.2 mi
- 5/10Scappoose Middle SchoolGrades: 7-8Distance: 2.9 mi
- 8/10Scappoose High SchoolGrades: 9-12Distance: 3.4 mi
Schools provided by the listing agent
- Elementary: Grant Watts,Petersen
- Middle: Scappoose
- High: Scappoose
Source: RMLS (OR). This data may not be complete. We recommend contacting the local school district to confirm school assignments for this home.
Get a cash offer in 3 minutes
Find out how much your home could sell for in as little as 3 minutes with a no-obligation cash offer.
Estimated market value
$671,900

