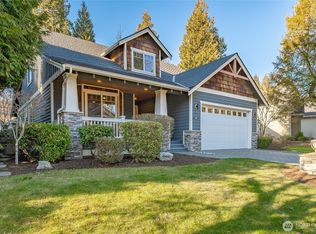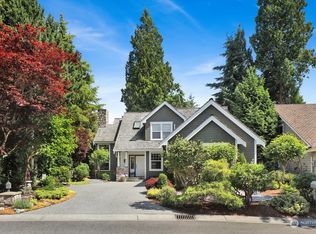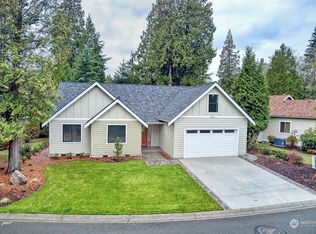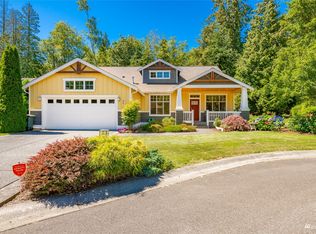Sold
Listed by:
Leah M. Crews,
Windermere Real Estate Whatcom,
Jennifer Freeman,
Windermere Real Estate Whatcom
Bought with: Windermere Real Estate Whatcom
Zestimate®
$640,000
5463 Tananger Lane, Blaine, WA 98230
2beds
1,716sqft
Single Family Residence
Built in 2006
7,840.8 Square Feet Lot
$640,000 Zestimate®
$373/sqft
$2,426 Estimated rent
Home value
$640,000
$582,000 - $704,000
$2,426/mo
Zestimate® history
Loading...
Owner options
Explore your selling options
What's special
Lowest priced single-family home in Semiahmoo—plus the potential for 3 bedrooms! The upstairs sitting area includes a window and closet, making it an easy conversion. Tucked at the end of a quiet cul-de-sac in the gated Stonehaven community, this charming home features an open layout, 9ft ceilings, and a cozy gas fireplace. The main floor primary suite offers comfort and privacy, while the bright kitchen, dining, and living areas flow seamlessly for everyday living or entertaining. Step outside to a peaceful backyard with mature landscaping and a sunny deck. Enjoy an attached 2-car garage and access to Semiahmoo’s golf course, tennis courts, and pool. Move-in ready, thoughtfully maintained, and priced to sell—this one is a true standout.
Zillow last checked: 8 hours ago
Listing updated: August 09, 2025 at 04:04am
Listed by:
Leah M. Crews,
Windermere Real Estate Whatcom,
Jennifer Freeman,
Windermere Real Estate Whatcom
Bought with:
Kathleen M. Stauffer, 2741
Windermere Real Estate Whatcom
Source: NWMLS,MLS#: 2342872
Facts & features
Interior
Bedrooms & bathrooms
- Bedrooms: 2
- Bathrooms: 3
- Full bathrooms: 1
- 3/4 bathrooms: 1
- 1/2 bathrooms: 1
- Main level bathrooms: 2
- Main level bedrooms: 1
Primary bedroom
- Level: Main
Bathroom three quarter
- Level: Main
Other
- Level: Main
Entry hall
- Level: Main
Family room
- Level: Main
Kitchen with eating space
- Level: Main
Living room
- Level: Main
Utility room
- Level: Main
Heating
- Fireplace, Forced Air, Electric, Natural Gas
Cooling
- None
Appliances
- Included: Dishwasher(s), Disposal, Dryer(s), Microwave(s), Refrigerator(s), Stove(s)/Range(s), Washer(s), Garbage Disposal, Water Heater: Gas, Water Heater Location: Garage
Features
- Bath Off Primary, Ceiling Fan(s), Dining Room, Loft
- Flooring: Ceramic Tile, Hardwood, Carpet
- Windows: Double Pane/Storm Window
- Basement: None
- Number of fireplaces: 1
- Fireplace features: Gas, Main Level: 1, Fireplace
Interior area
- Total structure area: 1,716
- Total interior livable area: 1,716 sqft
Property
Parking
- Total spaces: 2
- Parking features: Attached Garage
- Attached garage spaces: 2
Features
- Levels: Two
- Stories: 2
- Entry location: Main
- Patio & porch: Bath Off Primary, Ceiling Fan(s), Double Pane/Storm Window, Dining Room, Fireplace, Hot Tub/Spa, Jetted Tub, Loft, Sprinkler System, Walk-In Closet(s), Water Heater
- Has spa: Yes
- Spa features: Indoor, Bath
- Has view: Yes
- View description: Territorial
Lot
- Size: 7,840 sqft
- Features: Cul-De-Sac, Dead End Street, Paved, Cable TV, Deck, Gas Available, Gated Entry, High Speed Internet, Hot Tub/Spa, Irrigation, Sprinkler System
- Topography: Level
Details
- Parcel number: 4051143701790000
- Zoning description: Jurisdiction: City
- Special conditions: Standard
Construction
Type & style
- Home type: SingleFamily
- Property subtype: Single Family Residence
Materials
- Stone, Wood Siding
- Foundation: Poured Concrete
Condition
- Very Good
- Year built: 2006
Utilities & green energy
- Electric: Company: City of Blaine
- Sewer: Sewer Connected, Company: City of Blaine
- Water: Public, Company: City of Blaine
- Utilities for property: Xfinity, Xfinity
Community & neighborhood
Community
- Community features: Athletic Court, CCRs, Clubhouse, Gated, Golf, Park, Playground, Trail(s)
Location
- Region: Blaine
- Subdivision: Semiahmoo
HOA & financial
HOA
- HOA fee: $1,620 annually
- Association phone: 360-371-7796
Other
Other facts
- Listing terms: Cash Out,Conventional,FHA,State Bond,USDA Loan,VA Loan
- Cumulative days on market: 76 days
Price history
| Date | Event | Price |
|---|---|---|
| 7/9/2025 | Sold | $640,000-2.9%$373/sqft |
Source: | ||
| 6/18/2025 | Pending sale | $659,000$384/sqft |
Source: | ||
| 6/6/2025 | Price change | $659,000-3%$384/sqft |
Source: | ||
| 5/17/2025 | Price change | $679,500-2.2%$396/sqft |
Source: | ||
| 4/3/2025 | Listed for sale | $695,000+59.8%$405/sqft |
Source: | ||
Public tax history
| Year | Property taxes | Tax assessment |
|---|---|---|
| 2024 | $3,889 +1.1% | $571,155 |
| 2023 | $3,845 +5.9% | $571,155 +21.5% |
| 2022 | $3,633 +5.8% | $470,086 +19.4% |
Find assessor info on the county website
Neighborhood: 98230
Nearby schools
GreatSchools rating
- NABlaine Primary SchoolGrades: PK-2Distance: 3 mi
- 7/10Blaine Middle SchoolGrades: 6-8Distance: 3.2 mi
- 7/10Blaine High SchoolGrades: 9-12Distance: 3.2 mi
Schools provided by the listing agent
- Elementary: Blaine Elem
- Middle: Blaine Mid
- High: Blaine High
Source: NWMLS. This data may not be complete. We recommend contacting the local school district to confirm school assignments for this home.

Get pre-qualified for a loan
At Zillow Home Loans, we can pre-qualify you in as little as 5 minutes with no impact to your credit score.An equal housing lender. NMLS #10287.



