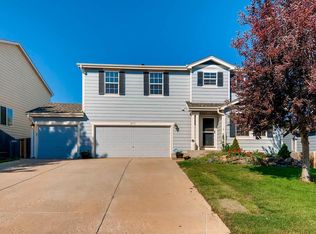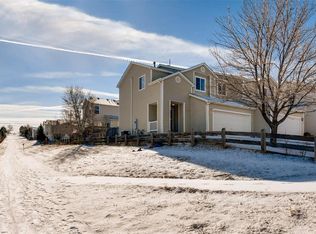Beautiful Ranch Home in Trail Ridge Neighborhood. Well cared for home with Open Floor Plan. Interior features include Slab Granite Counters, Kitchen Island, Stainless Steel Appliances. Hardwood floors throughout main floor & tile flooring in bathrooms.Nice Private Study. Finished basement with modern 3/4 bathroom. 3 Car Garage is Dry walled with a Gas Heater & Garage Service Door to Rear Yard. Newer exterior Paint and Windows. Incredible Landscaping with spacious backyard & Pond, includes Huge Deck, Stone Retaining Walls and Garden Area. Gas line for BBQ. This home is in a Great Location siding to Greenbelt. Come See Today!
This property is off market, which means it's not currently listed for sale or rent on Zillow. This may be different from what's available on other websites or public sources.

