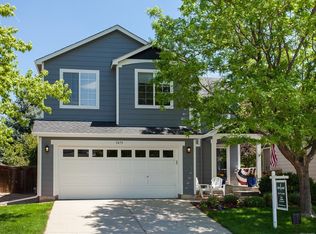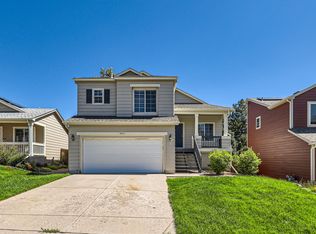Sold for $602,000
$602,000
5463 Rockhampton Circle, Highlands Ranch, CO 80130
4beds
1,836sqft
Single Family Residence
Built in 1995
4,356 Square Feet Lot
$596,700 Zestimate®
$328/sqft
$3,003 Estimated rent
Home value
$596,700
$567,000 - $627,000
$3,003/mo
Zestimate® history
Loading...
Owner options
Explore your selling options
What's special
Hurry -Rare Find - 4 bed 3 bath Ranch floor plan located within steps from HIGHLANDS HERITAGE REGIONAL PARK. New Class 4 IR Shingled Roof/Gutters/Downspouts 2024 - New Furnace and AC Units 2024 - Paint 2025- New Faux Wood Blinds 2025 - Refinished Hardwood Flooring 2025 - New Basement Carpeting 2025- New Washer and Dryer - including gas stove/stainless steel appliances, and more!
Zillow last checked: 8 hours ago
Listing updated: May 23, 2025 at 08:43pm
Listed by:
Deborah Rohleder 303-521-6302 MBREDSTAR@AOL.COM,
MB Red Star Realty
Bought with:
Jan Baer, 100023623
Baer Realty LLC
Source: REcolorado,MLS#: 3473008
Facts & features
Interior
Bedrooms & bathrooms
- Bedrooms: 4
- Bathrooms: 3
- Full bathrooms: 2
- 3/4 bathrooms: 1
- Main level bathrooms: 2
- Main level bedrooms: 3
Primary bedroom
- Level: Main
- Area: 132 Square Feet
- Dimensions: 12 x 11
Bedroom
- Level: Main
- Area: 100 Square Feet
- Dimensions: 10 x 10
Bedroom
- Level: Main
- Area: 100 Square Feet
- Dimensions: 10 x 10
Bedroom
- Level: Basement
- Area: 144 Square Feet
- Dimensions: 16 x 9
Primary bathroom
- Level: Main
Bathroom
- Level: Main
Bathroom
- Level: Basement
Bonus room
- Description: Flex Space
- Level: Basement
- Area: 99 Square Feet
- Dimensions: 11 x 9
Family room
- Level: Basement
- Area: 195 Square Feet
- Dimensions: 15 x 13
Kitchen
- Level: Main
- Area: 126 Square Feet
- Dimensions: 14 x 9
Laundry
- Level: Basement
Living room
- Level: Main
- Area: 132 Square Feet
- Dimensions: 12 x 11
Heating
- Forced Air
Cooling
- Central Air
Appliances
- Included: Dishwasher, Disposal, Dryer, Range, Range Hood, Refrigerator, Self Cleaning Oven, Washer
Features
- Ceiling Fan(s), Corian Counters, Eat-in Kitchen, Vaulted Ceiling(s), Walk-In Closet(s)
- Flooring: Carpet, Tile, Wood
- Windows: Window Coverings
- Basement: Crawl Space,Finished,Partial
Interior area
- Total structure area: 1,836
- Total interior livable area: 1,836 sqft
- Finished area above ground: 1,082
- Finished area below ground: 678
Property
Parking
- Total spaces: 2
- Parking features: Concrete
- Attached garage spaces: 2
Features
- Levels: One
- Stories: 1
- Patio & porch: Front Porch, Patio
- Exterior features: Private Yard, Rain Gutters
- Fencing: Full
Lot
- Size: 4,356 sqft
- Features: Near Public Transit, Sprinklers In Front, Sprinklers In Rear
Details
- Parcel number: R0385917
- Zoning: PDU
- Special conditions: Standard
Construction
Type & style
- Home type: SingleFamily
- Property subtype: Single Family Residence
Materials
- Wood Siding
- Foundation: Slab
- Roof: Composition
Condition
- Year built: 1995
Utilities & green energy
- Sewer: Public Sewer
- Utilities for property: Cable Available, Electricity Connected, Natural Gas Connected
Community & neighborhood
Location
- Region: Highlands Ranch
- Subdivision: Highlands Ranch
HOA & financial
HOA
- Has HOA: Yes
- HOA fee: $171 quarterly
- Amenities included: Clubhouse, Fitness Center, Park, Pool, Tennis Court(s), Trail(s)
- Association name: HRCA
- Association phone: 303-471-8815
Other
Other facts
- Listing terms: 1031 Exchange,Cash,Conventional,FHA,VA Loan
- Ownership: Individual
Price history
| Date | Event | Price |
|---|---|---|
| 5/23/2025 | Sold | $602,000-0.5%$328/sqft |
Source: | ||
| 5/7/2025 | Pending sale | $605,000$330/sqft |
Source: | ||
| 4/17/2025 | Listed for sale | $605,000+10%$330/sqft |
Source: | ||
| 12/29/2023 | Sold | $550,000+2%$300/sqft |
Source: Public Record Report a problem | ||
| 11/30/2023 | Pending sale | $539,000$294/sqft |
Source: | ||
Public tax history
| Year | Property taxes | Tax assessment |
|---|---|---|
| 2025 | $3,256 +0.2% | $35,380 -7.5% |
| 2024 | $3,251 +26.3% | $38,230 -1% |
| 2023 | $2,573 -3.9% | $38,610 +37.1% |
Find assessor info on the county website
Neighborhood: 80130
Nearby schools
GreatSchools rating
- 7/10Arrowwood Elementary SchoolGrades: PK-6Distance: 1.1 mi
- 5/10Cresthill Middle SchoolGrades: 7-8Distance: 0.5 mi
- 9/10Highlands Ranch High SchoolGrades: 9-12Distance: 0.4 mi
Schools provided by the listing agent
- Elementary: Arrowwood
- Middle: Cresthill
- High: Highlands Ranch
- District: Douglas RE-1
Source: REcolorado. This data may not be complete. We recommend contacting the local school district to confirm school assignments for this home.
Get a cash offer in 3 minutes
Find out how much your home could sell for in as little as 3 minutes with a no-obligation cash offer.
Estimated market value$596,700
Get a cash offer in 3 minutes
Find out how much your home could sell for in as little as 3 minutes with a no-obligation cash offer.
Estimated market value
$596,700

