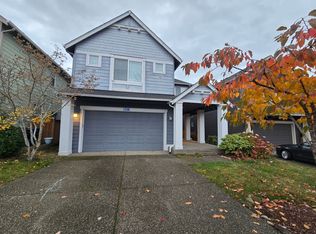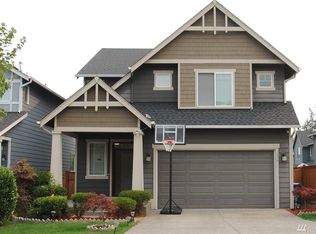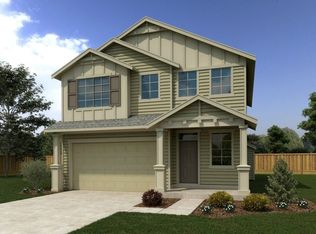Property will be rented fully unfurnished. Spacious home on corner lot in Skagit Highlands. New carpet, microwave & refrigerator installed June 2022. Stay cool this summer with forced air A/C! Located near one of the many parks and trails Skagit Highlands has to offer, on a fully fenced corner lot with a lovely fenced back yard. Main level has an open floor plan with spacious kitchen, dining room, living room, half bath and abundant closet space. On the upper level you will find a large primary bedroom with walk in closet and 5 piece en-suite bath. There is a bonus loft area separating the primary bedroom from the 2 additional bedrooms. A full hall bath is located between the secondary bedrooms. This home has been lovingly maintained by the original owners and is now ready for you! 1 year lease = $3,600.00 month 5% processing fee = credit debit check wire okay pet fee $250.00/Month per pet $400.00 booking fee $300.00 Check out cleaning fee Must pass background check without any pending / no felonies and credit , no collections, credit score subject to increased deposit. tenant pays utilities on leases over 3 months. Required Credit Score 580+ Income x 2.5+ 1 year lease tenant to pay all utilities (Electric/Gas/Water/Garbage) If tenant wishes to not place name on utilities there is an option to pay a flat fee monthly to cover all utilities. Ask property manager for the amount.
This property is off market, which means it's not currently listed for sale or rent on Zillow. This may be different from what's available on other websites or public sources.


