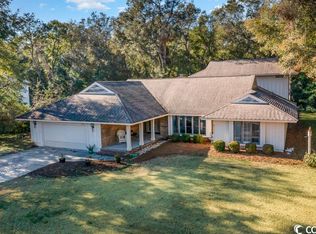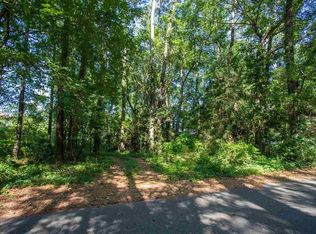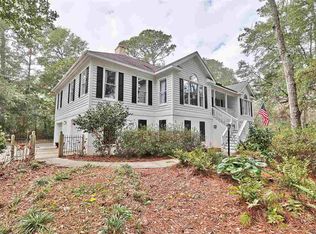Introducing this fabulous 3 bedroom 2?? bath home nestled in the very popular Huntington Marsh community. This sunlit open concept home is situated on a large lot and features laminated wood, tile & carpet flooring, crown moulding, classic living & dining room combo, elegant day parlor with cozy wood burning fireplace, ceiling fans, breakfast bar, stainless steel smooth flat top range with dual ovens, built-in microwave, stainless steel side by side refrigerator with ice & water door dispenser, tile counter top & back splash, trash compactor, ample cabinet & counter space, and a charming breakfast nook with two skylights. The vibrant first floor master bedroom includes floor to ?? ceiling windows, 3 walk-in closets, master bath comes complete with gentleman height vanity with dual sinks, separate step-in shower, and a soothing garden tub. As you venture up stairs you will find 2 additional bedrooms connected with a Jack & Jill full bath, an ideal bonus room that could be used as a 4th bedroom along with an inviting loft area. This piece of paradise is finished with a full glass door off the kitchen area that opens up to the stylish screened in patio with access to the versatile back deck, fenced back yard, laundry room, and a two car attached garage. This home provides you close proximity to the beach and golfing along with all the other attractions and amenities of Myrtle Beach and Murrells Inlet, with fine dining, wonderful world-class entertainment, fishing piers, the Marsh Walk, and exciting shopping experiences on the Grand Strand. Just a short drive to medical centers, doctors??? offices, pharmacies, banks, post offices, and grocery stores. Check out our state of the art 4-D Virtual Tour.
This property is off market, which means it's not currently listed for sale or rent on Zillow. This may be different from what's available on other websites or public sources.



