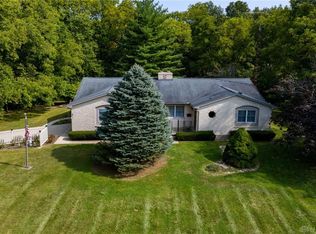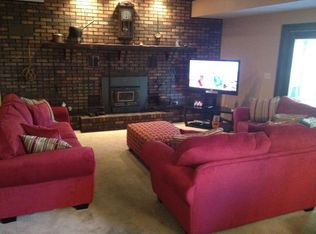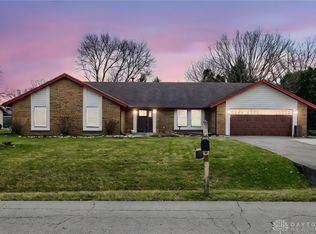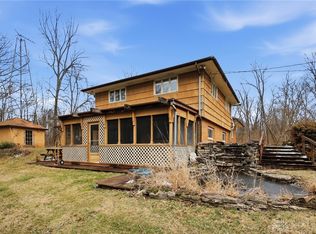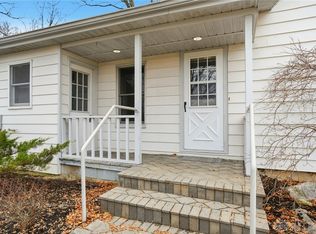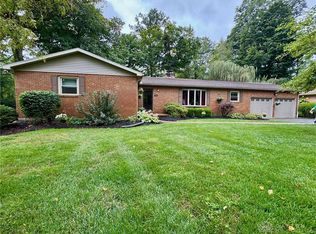This iconic Galloway log home in Mad River Township is on the market! Believed to have been built by James Galloway in 1798 this home has over 200 years of stories to tell. The original hand-hewn logs sit on a stone foundation in this 3 story home. The first and second floors are wooden oak planks. There are four wood burning fireplaces the sellers still use but buyers need to get their own inspections as sellers will not warrant or guarantee their operation. The log home is built into the hillside allowing for the basement to walk out to the heavily wooded lot. There are two sheds and an old barn that needs work on the 4.68 acre lot. A great setting to enjoy nature. The home has a propane forced air furnace, central air and indoor plumbing! The roof is asphalt shingles, water heater and well pressure tank are about three years old. The attic has been used as a bedroom and the basement can be used as living space. Conventional or cash buyers only, preapproval letters or proof of funds must be submitted to listing agent prior to any showings. See Showing Time for further showing instructions.
For sale
$380,000
5463 Enon Xenia Rd, Fairborn, OH 45324
3beds
--sqft
Est.:
Single Family Residence
Built in 1800
4.68 Acres Lot
$-- Zestimate®
$--/sqft
$-- HOA
What's special
Hand-hewn logsWooden oak planksBuilt into the hillsideHeavily wooded lotStone foundationOld barnCentral air
- 669 days |
- 1,576 |
- 62 |
Zillow last checked: 10 hours ago
Listing updated: January 28, 2026 at 09:07am
Listed by:
Linda Sturni Riffle (937)878-9098,
Irongate Inc.
Source: DABR MLS,MLS#: 898316 Originating MLS: Dayton Area Board of REALTORS
Originating MLS: Dayton Area Board of REALTORS
Tour with a local agent
Facts & features
Interior
Bedrooms & bathrooms
- Bedrooms: 3
- Bathrooms: 1
- Full bathrooms: 1
- Main level bathrooms: 1
Bedroom
- Level: Second
- Dimensions: 13 x 9
Bedroom
- Level: Second
- Dimensions: 13 x 13
Bedroom
- Level: Second
- Dimensions: 9 x 8
Other
- Level: Third
- Dimensions: 22 x 12
Kitchen
- Features: Eat-in Kitchen
- Level: Main
- Dimensions: 20 x 13
Living room
- Level: Main
- Dimensions: 21 x 22
Other
- Level: Lower
- Dimensions: 20 x 19
Heating
- Forced Air, Propane
Cooling
- Central Air
Appliances
- Included: Dishwasher, Refrigerator, Electric Water Heater
Features
- Basement: Partial,Walk-Out Access
- Has fireplace: Yes
- Fireplace features: Multiple, Wood Burning
Property
Parking
- Parking features: No Garage
Features
- Levels: Three Or More
- Stories: 3
- Patio & porch: Deck
- Exterior features: Deck, Storage
Lot
- Size: 4.68 Acres
Details
- Additional structures: Shed(s)
- Parcel number: 1801000005000084
- Zoning: Residential
- Zoning description: Residential
Construction
Type & style
- Home type: SingleFamily
- Architectural style: Log Home
- Property subtype: Single Family Residence
Materials
- Other, Stone, Wood Siding
Condition
- Year built: 1800
Utilities & green energy
- Sewer: Septic Tank
- Water: Well
- Utilities for property: Septic Available, Water Available, Cable Available
Community & HOA
HOA
- Has HOA: No
Location
- Region: Fairborn
Financial & listing details
- Tax assessed value: $186,960
- Annual tax amount: $3,519
- Date on market: 10/27/2023
- Listing terms: Conventional
Estimated market value
Not available
Estimated sales range
Not available
$1,355/mo
Price history
Price history
| Date | Event | Price |
|---|---|---|
| 5/24/2024 | Price change | $380,000+2.7% |
Source: DABR MLS #898316 Report a problem | ||
| 5/8/2024 | Price change | $370,000-2.6% |
Source: DABR MLS #898316 Report a problem | ||
| 10/27/2023 | Listed for sale | $380,000 |
Source: DABR MLS #898316 Report a problem | ||
Public tax history
Public tax history
| Year | Property taxes | Tax assessment |
|---|---|---|
| 2024 | $3,519 +2.4% | $65,440 |
| 2023 | $3,436 +0.1% | $65,440 |
| 2022 | $3,433 +22% | $65,440 +37.6% |
| 2021 | $2,813 -0.3% | $47,550 |
| 2020 | $2,821 -1.3% | $47,550 |
| 2019 | $2,859 +8.5% | $47,550 +11% |
| 2018 | $2,634 | $42,830 +0% |
| 2017 | $2,634 +14.4% | $42,826 |
| 2016 | $2,303 +7% | $42,826 +11% |
| 2015 | $2,151 | $38,571 |
| 2014 | $2,151 +13.4% | $38,571 |
| 2013 | $1,897 -19.4% | $38,571 -19.6% |
| 2012 | $2,353 +1.1% | $47,975 |
| 2011 | $2,327 +2.1% | $47,975 |
| 2010 | $2,280 +16.9% | $47,975 -5.4% |
| 2009 | $1,951 -1% | $50,701 |
| 2008 | $1,971 +0.4% | $50,701 |
| 2007 | $1,963 +21.7% | $50,701 +27.6% |
| 2006 | $1,612 +103.8% | $39,726 |
| 2005 | $791 -68.3% | $39,726 0% |
| 2004 | $2,493 +14.4% | $39,730 +15% |
| 2003 | $2,180 -1.3% | $34,550 |
| 2002 | $2,209 +27.2% | $34,550 +24.1% |
| 2000 | $1,737 | $27,830 |
Find assessor info on the county website
BuyAbility℠ payment
Est. payment
$2,169/mo
Principal & interest
$1814
Property taxes
$355
Climate risks
Neighborhood: 45324
Nearby schools
GreatSchools rating
- 5/10Greenon Elementary SchoolGrades: K-6Distance: 0.9 mi
- 4/10Greenon Jr. High SchoolGrades: 7-8Distance: 0.9 mi
- 5/10Greenon High SchoolGrades: 9-12Distance: 0.9 mi
Schools provided by the listing agent
- District: Greenon
Source: DABR MLS. This data may not be complete. We recommend contacting the local school district to confirm school assignments for this home.
