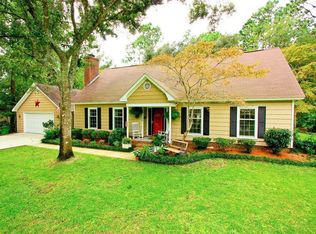Sold for $478,805 on 08/14/25
$478,805
5463 Eastwind Road, Wilmington, NC 28403
4beds
2,268sqft
Single Family Residence
Built in 1981
0.47 Acres Lot
$481,600 Zestimate®
$211/sqft
$3,054 Estimated rent
Home value
$481,600
$448,000 - $520,000
$3,054/mo
Zestimate® history
Loading...
Owner options
Explore your selling options
What's special
Perfectly located in central Wilmington, this spacious 4-bedroom, 3-bath home offers the best of both comfort and convenience. Just minutes from UNCW, Downtown Wilmington, and area beaches, you'll also enjoy walkable access to the Gary Shell Cross City Trail—great for biking, running, or an evening stroll.
A major highlight is the large two-car detached garage, providing ample space for parking, storage, or a workshop setup. Inside, the home features a flexible layout with generous living areas and plenty of natural light, and an upstairs living suite with a bedroom, full bathroom, and study. Recent updates include a brand-new HVAC system (2024), offering peace of mind and energy efficiency for years to come.
From morning walks on the nearby trail to evenings spent unwinding in the comfort of your own backyard, this home offers the space and location to match your lifestyle. With thoughtful updates and easy access to everything Wilmington has to offer, 5463 Eastwind Rd is ready to welcome you home.
Zillow last checked: 8 hours ago
Listing updated: August 15, 2025 at 11:53am
Listed by:
Clayton Hamerski 910-352-7991,
Intracoastal Realty Corporation
Bought with:
Jane H Fleury, 223751
Ivester Jackson Christie's
Source: Hive MLS,MLS#: 100518155 Originating MLS: Cape Fear Realtors MLS, Inc.
Originating MLS: Cape Fear Realtors MLS, Inc.
Facts & features
Interior
Bedrooms & bathrooms
- Bedrooms: 4
- Bathrooms: 3
- Full bathrooms: 3
Primary bedroom
- Level: Primary Living Area
Dining room
- Features: Formal
Heating
- Heat Pump, Electric
Cooling
- Central Air
Appliances
- Included: Built-In Microwave, Disposal, Dishwasher
Features
- Entrance Foyer, Solid Surface, Ceiling Fan(s)
- Windows: Skylight(s)
- Attic: Storage
Interior area
- Total structure area: 2,268
- Total interior livable area: 2,268 sqft
Property
Parking
- Total spaces: 2
- Parking features: Workshop in Garage, Concrete, Paved
Features
- Levels: Two
- Stories: 2
- Patio & porch: Covered, Patio
- Fencing: Back Yard,Full,Privacy
Lot
- Size: 0.47 Acres
- Dimensions: 105.00 x 1194.79 x 105.04 x 197.72
Details
- Additional structures: Shed(s), Storage, Workshop
- Parcel number: R05614006038000
- Zoning: R-15
- Special conditions: Standard
Construction
Type & style
- Home type: SingleFamily
- Property subtype: Single Family Residence
Materials
- Wood Siding
- Foundation: Crawl Space
- Roof: Architectural Shingle
Condition
- New construction: No
- Year built: 1981
Utilities & green energy
- Utilities for property: Sewer Connected, Water Connected
Community & neighborhood
Location
- Region: Wilmington
- Subdivision: Eastwind
Other
Other facts
- Listing agreement: Exclusive Right To Sell
- Listing terms: Cash,Conventional,FHA,VA Loan
Price history
| Date | Event | Price |
|---|---|---|
| 8/14/2025 | Sold | $478,805-4.2%$211/sqft |
Source: | ||
| 7/14/2025 | Pending sale | $500,000$220/sqft |
Source: | ||
| 7/9/2025 | Listed for sale | $500,000+204.9%$220/sqft |
Source: | ||
| 12/14/2001 | Sold | $164,000$72/sqft |
Source: | ||
Public tax history
| Year | Property taxes | Tax assessment |
|---|---|---|
| 2024 | $2,484 +3% | $285,500 |
| 2023 | $2,412 -0.6% | $285,500 |
| 2022 | $2,427 -0.7% | $285,500 |
Find assessor info on the county website
Neighborhood: Eastwind/Piney Acres
Nearby schools
GreatSchools rating
- 3/10College Park Elementary at Sidbury RoadGrades: K-5Distance: 1.1 mi
- 6/10Williston MiddleGrades: 6-8Distance: 4.7 mi
- 6/10John T Hoggard HighGrades: 9-12Distance: 2.8 mi
Schools provided by the listing agent
- Elementary: College Park
- Middle: Williston
- High: Hoggard
Source: Hive MLS. This data may not be complete. We recommend contacting the local school district to confirm school assignments for this home.

Get pre-qualified for a loan
At Zillow Home Loans, we can pre-qualify you in as little as 5 minutes with no impact to your credit score.An equal housing lender. NMLS #10287.
Sell for more on Zillow
Get a free Zillow Showcase℠ listing and you could sell for .
$481,600
2% more+ $9,632
With Zillow Showcase(estimated)
$491,232