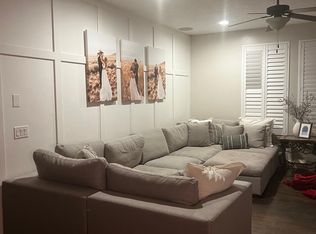Welcome to Your Dream Home in the Heart of Herriman!
Available September 13th 2025
This beautiful 4-bedroom, 2.5-bath home blends comfort, space, and style in a location that can't be beat. Upon entry, you're greeted by a formal front room, perfect for welcoming guests. The main living area features an open-concept design with a cozy fireplace and mantel, ideal for relaxing or entertaining.
This is for the main floor and upstairs only. The tenants will not have access to the basement. The owner will be keeping items in there for storage
The spacious kitchen and dining area includes granite countertops, a gas oven, large walk-in pantry, and an oversized island with room for barstools great for casual dining. Just off the garage, you'll find a mud area with built-in cubbies and a convenient half bath.
Upstairs offers four large bedrooms, each with walk-in closets, plus a laundry room for added convenience. The primary suite feels like a retreat with its double vanity, separate tub and shower, and spacious walk-in closet.
Enjoy outdoor living with a fully fenced backyard, a patio for summer BBQs, and a covered front porch perfect for evening relaxation.
Located near Mountain View Village shopping, Herriman Rec. Center, schools, and walking trails
2 pets maximum
All utilities paid by tenant
Tenant responsible for lawn care
Basement is not included in rental
House for rent
$2,750/mo
5462 W Pemberton Ln, Herriman, UT 84096
4beds
2,428sqft
Price may not include required fees and charges.
Single family residence
Available Sat Sep 13 2025
Dogs OK
Central air
Hookups laundry
Attached garage parking
Forced air
What's special
- 11 days
- on Zillow |
- -- |
- -- |
Travel times
Looking to buy when your lease ends?
Consider a first-time homebuyer savings account designed to grow your down payment with up to a 6% match & 4.15% APY.
Facts & features
Interior
Bedrooms & bathrooms
- Bedrooms: 4
- Bathrooms: 3
- Full bathrooms: 2
- 1/2 bathrooms: 1
Heating
- Forced Air
Cooling
- Central Air
Appliances
- Included: Dishwasher, Freezer, Microwave, Oven, Refrigerator, WD Hookup
- Laundry: Hookups
Features
- WD Hookup, Walk In Closet
- Flooring: Carpet, Hardwood, Tile
Interior area
- Total interior livable area: 2,428 sqft
Property
Parking
- Parking features: Attached
- Has attached garage: Yes
- Details: Contact manager
Features
- Exterior features: Heating system: Forced Air, No Utilities included in rent, Walk In Closet
Details
- Parcel number: 26363600100000
Construction
Type & style
- Home type: SingleFamily
- Property subtype: Single Family Residence
Community & HOA
Location
- Region: Herriman
Financial & listing details
- Lease term: 1 Year
Price history
| Date | Event | Price |
|---|---|---|
| 6/29/2025 | Price change | $2,750+5.8%$1/sqft |
Source: Zillow Rentals | ||
| 6/28/2025 | Listed for rent | $2,600$1/sqft |
Source: Zillow Rentals | ||
| 7/25/2024 | Sold | -- |
Source: Agent Provided | ||
| 7/6/2024 | Pending sale | $710,000$292/sqft |
Source: | ||
| 7/2/2024 | Listed for sale | $710,000$292/sqft |
Source: | ||
![[object Object]](https://photos.zillowstatic.com/fp/196010381155d6eee7a3b768399309e5-p_i.jpg)
