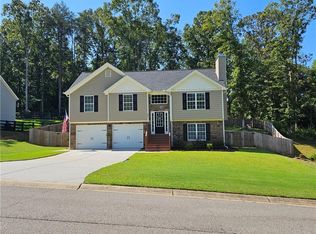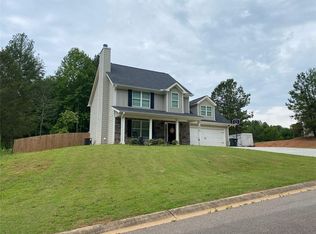Closed
$410,000
5462 Stepstone Way, Gainesville, GA 30506
4beds
1,817sqft
Single Family Residence, Residential
Built in 2021
2.14 Acres Lot
$410,100 Zestimate®
$226/sqft
$2,276 Estimated rent
Home value
$410,100
$390,000 - $431,000
$2,276/mo
Zestimate® history
Loading...
Owner options
Explore your selling options
What's special
Spacious 4 bedroom, 2.5 bathroom home situated on a private 2.14-acre lot with a creek in Gainesville. This well-maintained property features a large family room with a cozy fireplace, a kitchen with custom cabinetry, granite countertops, and ceramic tile backsplash, and a generous master suite with tray ceilings, a large bath, and walk-in closet. Additional bedrooms provide flexible space for family, guests, or an office. Enjoy the privacy of a wooded lot while being conveniently located just minutes from Cool Springs Park, Murrayville Park, Publix and shopping, Highway 400, and the new hospital. A rare opportunity to own a home with acreage, charm, and convenience—all in one. Don't miss this one!
Zillow last checked: 8 hours ago
Listing updated: November 14, 2025 at 10:55pm
Listing Provided by:
Go with Joe and Co,
Century 21 Results,
Joe Vonderschmidt,
Century 21 Results
Bought with:
Taylor McGilvray, 440689
Keller Williams Realty Atlanta Partners
Source: FMLS GA,MLS#: 7649728
Facts & features
Interior
Bedrooms & bathrooms
- Bedrooms: 4
- Bathrooms: 3
- Full bathrooms: 2
- 1/2 bathrooms: 1
Primary bedroom
- Features: Other
- Level: Other
Bedroom
- Features: Other
Primary bathroom
- Features: Tub/Shower Combo
Dining room
- Features: Separate Dining Room
Kitchen
- Features: Cabinets Stain, Pantry, Solid Surface Counters
Heating
- Central, Electric, Heat Pump
Cooling
- Ceiling Fan(s), Central Air, Heat Pump
Appliances
- Included: Dishwasher, Microwave, Other
- Laundry: In Hall, Main Level
Features
- Cathedral Ceiling(s), Entrance Foyer, Tray Ceiling(s), Walk-In Closet(s)
- Flooring: Carpet, Hardwood, Vinyl
- Windows: Insulated Windows, Storm Shutters
- Basement: None
- Attic: Pull Down Stairs
- Number of fireplaces: 1
- Fireplace features: Factory Built, Living Room
- Common walls with other units/homes: No Common Walls
Interior area
- Total structure area: 1,817
- Total interior livable area: 1,817 sqft
- Finished area above ground: 1,817
Property
Parking
- Total spaces: 2
- Parking features: Attached, Driveway, Garage, Garage Door Opener, Garage Faces Front, Kitchen Level, Level Driveway
- Attached garage spaces: 2
- Has uncovered spaces: Yes
Accessibility
- Accessibility features: None
Features
- Levels: Two
- Stories: 2
- Patio & porch: Front Porch, Patio
- Exterior features: Rain Gutters
- Pool features: None
- Spa features: None
- Fencing: None
- Has view: Yes
- View description: Rural
- Waterfront features: None
- Body of water: None
Lot
- Size: 2.14 Acres
- Features: Back Yard, Cul-De-Sac, Landscaped, Level
Details
- Additional structures: None
- Parcel number: 10030 001045
- Other equipment: None
- Horse amenities: None
Construction
Type & style
- Home type: SingleFamily
- Architectural style: Traditional
- Property subtype: Single Family Residence, Residential
Materials
- Cement Siding, Stone
- Foundation: Slab
- Roof: Shingle
Condition
- Resale
- New construction: No
- Year built: 2021
Utilities & green energy
- Electric: 220 Volts
- Sewer: Septic Tank
- Water: Public
- Utilities for property: Electricity Available, Phone Available, Underground Utilities, Water Available
Green energy
- Energy efficient items: None
- Energy generation: None
Community & neighborhood
Security
- Security features: Carbon Monoxide Detector(s), Fire Alarm, Smoke Detector(s)
Community
- Community features: Homeowners Assoc, Sidewalks, Street Lights
Location
- Region: Gainesville
- Subdivision: Lawsons Cove
HOA & financial
HOA
- Has HOA: Yes
- HOA fee: $250 annually
Other
Other facts
- Listing terms: Cash,Conventional,FHA,VA Loan
- Road surface type: Paved
Price history
| Date | Event | Price |
|---|---|---|
| 11/7/2025 | Sold | $410,000+2.5%$226/sqft |
Source: | ||
| 10/17/2025 | Pending sale | $399,900$220/sqft |
Source: | ||
| 10/9/2025 | Price change | $399,900-2.5%$220/sqft |
Source: | ||
| 9/15/2025 | Listed for sale | $410,000+22.4%$226/sqft |
Source: | ||
| 8/26/2022 | Sold | $335,000$184/sqft |
Source: Public Record | ||
Public tax history
| Year | Property taxes | Tax assessment |
|---|---|---|
| 2024 | $3,395 +9.7% | $136,600 +10.9% |
| 2023 | $3,095 +1166.6% | $123,120 +1439% |
| 2022 | $244 +12% | $8,000 |
Find assessor info on the county website
Neighborhood: 30506
Nearby schools
GreatSchools rating
- 4/10Lanier Elementary SchoolGrades: PK-5Distance: 2.7 mi
- 5/10Chestatee Middle SchoolGrades: 6-8Distance: 4.1 mi
- 5/10Chestatee High SchoolGrades: 9-12Distance: 4 mi
Schools provided by the listing agent
- Elementary: Lanier
- Middle: Chestatee
- High: Chestatee
Source: FMLS GA. This data may not be complete. We recommend contacting the local school district to confirm school assignments for this home.
Get a cash offer in 3 minutes
Find out how much your home could sell for in as little as 3 minutes with a no-obligation cash offer.
Estimated market value
$410,100
Get a cash offer in 3 minutes
Find out how much your home could sell for in as little as 3 minutes with a no-obligation cash offer.
Estimated market value
$410,100

