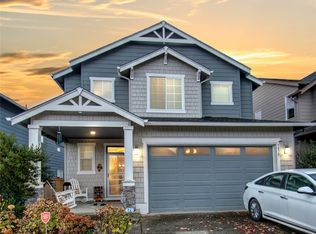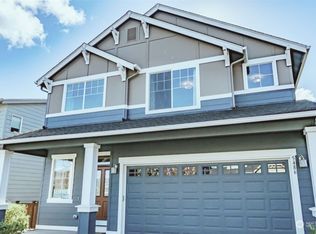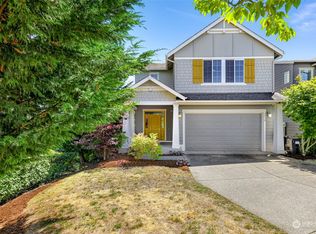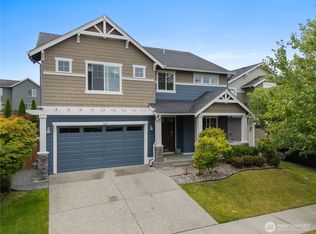Sold
Listed by:
Kathryn Pettit,
HomeSmart One Realty
Bought with: Keller Williams Western Realty
$585,000
5462 Razor Peak Drive, Mount Vernon, WA 98273
3beds
1,949sqft
Single Family Residence
Built in 2016
4,072.86 Square Feet Lot
$591,800 Zestimate®
$300/sqft
$2,918 Estimated rent
Home value
$591,800
$521,000 - $669,000
$2,918/mo
Zestimate® history
Loading...
Owner options
Explore your selling options
What's special
Offering to you this lovely home in the highly desirable Skagit Highlands development in Mount Vernon. With playgrounds galore, walking trails, good access to local schools & easy access to the I5 corridor. This home gives you 3 bedrooms & a useful loft space, a nice easy living footprint downstairs, 2 car attached garage & useful off road parking too. With beautiful flooring downstairs & new dishwasher & oven, this home is vacant and move in ready.
Zillow last checked: 8 hours ago
Listing updated: September 15, 2025 at 04:03am
Listed by:
Kathryn Pettit,
HomeSmart One Realty
Bought with:
Stacy LaCount, 27222
Keller Williams Western Realty
Source: NWMLS,MLS#: 2380307
Facts & features
Interior
Bedrooms & bathrooms
- Bedrooms: 3
- Bathrooms: 3
- Full bathrooms: 2
- 1/2 bathrooms: 1
- Main level bathrooms: 1
Other
- Level: Main
Dining room
- Level: Main
Entry hall
- Level: Main
Kitchen with eating space
- Level: Main
Living room
- Level: Main
Heating
- Fireplace, Forced Air, Electric, Natural Gas
Cooling
- None
Appliances
- Included: Dishwasher(s), Dryer(s), Microwave(s), Refrigerator(s), Stove(s)/Range(s), Washer(s), Water Heater: Standard, Water Heater Location: Garage
Features
- Bath Off Primary, Dining Room, Walk-In Pantry
- Flooring: Laminate, Vinyl, Carpet
- Windows: Double Pane/Storm Window
- Basement: None
- Number of fireplaces: 1
- Fireplace features: Gas, Main Level: 1, Fireplace
Interior area
- Total structure area: 1,949
- Total interior livable area: 1,949 sqft
Property
Parking
- Total spaces: 2
- Parking features: Attached Garage
- Attached garage spaces: 2
Features
- Levels: Two
- Stories: 2
- Entry location: Main
- Patio & porch: Bath Off Primary, Double Pane/Storm Window, Dining Room, Fireplace, Walk-In Closet(s), Walk-In Pantry, Water Heater
- Has view: Yes
- View description: Mountain(s), Territorial
Lot
- Size: 4,072 sqft
- Features: Curbs, Paved, Sidewalk, Cable TV, Fenced-Fully, Gas Available, High Speed Internet, Patio, Sprinkler System
- Topography: Level
- Residential vegetation: Fruit Trees, Garden Space
Details
- Parcel number: P127155
- Special conditions: Standard
Construction
Type & style
- Home type: SingleFamily
- Property subtype: Single Family Residence
Materials
- Cement Planked, Cement Plank
- Foundation: Poured Concrete
- Roof: Composition
Condition
- Year built: 2016
- Major remodel year: 2016
Utilities & green energy
- Electric: Company: Puget Sound Energy
- Sewer: Sewer Connected, Company: City of Mount Vernon
- Water: Public, Company: Skagit PUD
Community & neighborhood
Location
- Region: Mount Vernon
- Subdivision: Skagit Highlands
HOA & financial
HOA
- HOA fee: $67 monthly
Other
Other facts
- Listing terms: Cash Out,Conventional,FHA,VA Loan
- Cumulative days on market: 52 days
Price history
| Date | Event | Price |
|---|---|---|
| 8/15/2025 | Sold | $585,000-2.3%$300/sqft |
Source: | ||
| 7/14/2025 | Pending sale | $599,000$307/sqft |
Source: | ||
| 6/24/2025 | Listed for sale | $599,000+34.8%$307/sqft |
Source: | ||
| 4/19/2021 | Sold | $444,400+7.1%$228/sqft |
Source: Public Record Report a problem | ||
| 9/24/2020 | Listing removed | $415,000$213/sqft |
Source: Owner Report a problem | ||
Public tax history
| Year | Property taxes | Tax assessment |
|---|---|---|
| 2024 | $5,395 +4.9% | $509,600 +1.3% |
| 2023 | $5,144 +5.4% | $503,000 +6.8% |
| 2022 | $4,879 | $470,900 +18.8% |
Find assessor info on the county website
Neighborhood: 98273
Nearby schools
GreatSchools rating
- 4/10Harriet RowleyGrades: K-5Distance: 0.2 mi
- 3/10Mount Baker Middle SchoolGrades: 6-8Distance: 2.1 mi
- 4/10Mount Vernon High SchoolGrades: 9-12Distance: 2.6 mi
Get pre-qualified for a loan
At Zillow Home Loans, we can pre-qualify you in as little as 5 minutes with no impact to your credit score.An equal housing lender. NMLS #10287.



