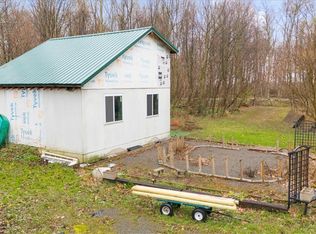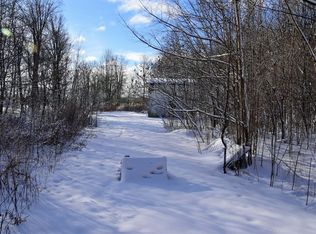Closed
$300,000
5462 N Byron Rd, Elba, NY 14058
5beds
1,888sqft
Single Family Residence
Built in 1966
1.26 Acres Lot
$315,500 Zestimate®
$159/sqft
$2,405 Estimated rent
Home value
$315,500
Estimated sales range
Not available
$2,405/mo
Zestimate® history
Loading...
Owner options
Explore your selling options
What's special
HOMESTEADERS DELIGHT! Situated behind a line of pine trees, you will find the perfect combination of country living, close to modern conveniences. This property is ready for you- with space for a chicken coup and a huge garden-or whatever your heart desires! Apple trees, blackberries and strawberries are among the plants that adorn the large yard. The 5 bedroom colonial boasts TONS of space for your family. With a worry free metal roof, fresh luxury vinyl floors upstairs, new D-box on the septic and updated electric in the pole barn- all you need to do is move in!! The giant 30 x 72 pole barn-could be an 8 car garage- could be storage for all your "toys"- has a separate workshop (with wood burning stove) that connects to another building once used as a farm stand (perfect for a hen house or green house). Current owners have taken great care in building the deck, adding a concrete walkway, submersible sump pump and a top of the line water filtration system-Aqua Systems (filters and ionizes water to remove minerals). If well water isn't for you- public water service is available at the road.
Zillow last checked: 8 hours ago
Listing updated: August 13, 2025 at 04:27am
Listed by:
Elizabeth E. Luckin 315-524-7320,
Cornerstone Realty Associates
Bought with:
Paul Banach, 10401281037
eXp Realty, LLC
Source: NYSAMLSs,MLS#: R1593679 Originating MLS: Rochester
Originating MLS: Rochester
Facts & features
Interior
Bedrooms & bathrooms
- Bedrooms: 5
- Bathrooms: 2
- Full bathrooms: 2
- Main level bathrooms: 1
- Main level bedrooms: 1
Bedroom 1
- Level: Lower
- Dimensions: 11.00 x 15.00
Bedroom 1
- Level: Lower
- Dimensions: 11.00 x 15.00
Bedroom 2
- Level: Second
- Dimensions: 15.00 x 12.00
Bedroom 2
- Level: Second
- Dimensions: 15.00 x 12.00
Bedroom 3
- Level: Second
- Dimensions: 12.00 x 12.00
Bedroom 3
- Level: Second
- Dimensions: 12.00 x 12.00
Bedroom 4
- Level: Second
- Dimensions: 13.00 x 10.00
Bedroom 4
- Level: Second
- Dimensions: 13.00 x 10.00
Bedroom 5
- Level: Second
- Dimensions: 12.00 x 8.00
Bedroom 5
- Level: Second
- Dimensions: 12.00 x 8.00
Kitchen
- Level: Lower
- Dimensions: 11.00 x 15.00
Kitchen
- Level: Lower
- Dimensions: 11.00 x 15.00
Living room
- Level: Lower
- Dimensions: 20.00 x 20.00
Living room
- Level: Lower
- Dimensions: 20.00 x 20.00
Heating
- Propane, Forced Air
Cooling
- Window Unit(s)
Appliances
- Included: Dryer, Exhaust Fan, Electric Water Heater, Gas Cooktop, Gas Oven, Gas Range, Microwave, Refrigerator, Range Hood, Washer, Water Purifier Owned, Water Softener Owned
- Laundry: Main Level
Features
- Ceiling Fan(s), Eat-in Kitchen, Separate/Formal Living Room, Sliding Glass Door(s), Bedroom on Main Level, Workshop
- Flooring: Carpet, Ceramic Tile, Laminate, Luxury Vinyl, Varies
- Doors: Sliding Doors
- Basement: Full,Sump Pump
- Number of fireplaces: 2
Interior area
- Total structure area: 1,888
- Total interior livable area: 1,888 sqft
Property
Parking
- Total spaces: 9
- Parking features: Attached, Detached, Electricity, Garage, Heated Garage, Storage, Workshop in Garage, Driveway, Garage Door Opener
- Attached garage spaces: 9
Features
- Levels: Two
- Stories: 2
- Patio & porch: Deck
- Exterior features: Deck, Gravel Driveway, Pool, Private Yard, See Remarks, Propane Tank - Leased
- Pool features: Above Ground
Lot
- Size: 1.26 Acres
- Dimensions: 200 x 275
- Features: Agricultural, Irregular Lot
Details
- Additional structures: Barn(s), Outbuilding, Other
- Parcel number: 1834890180000001017000
- Special conditions: Standard
Construction
Type & style
- Home type: SingleFamily
- Architectural style: Colonial
- Property subtype: Single Family Residence
Materials
- Block, Concrete, Vinyl Siding, PEX Plumbing
- Foundation: Block
- Roof: Metal
Condition
- Resale
- Year built: 1966
Utilities & green energy
- Electric: Circuit Breakers, Fuses
- Sewer: Septic Tank
- Water: Not Connected, Public, Well
- Utilities for property: High Speed Internet Available, Water Available
Community & neighborhood
Location
- Region: Elba
Other
Other facts
- Listing terms: Cash,Conventional,FHA,USDA Loan,VA Loan
Price history
| Date | Event | Price |
|---|---|---|
| 8/12/2025 | Sold | $300,000+0%$159/sqft |
Source: | ||
| 5/30/2025 | Pending sale | $299,999$159/sqft |
Source: | ||
| 5/15/2025 | Contingent | $299,999$159/sqft |
Source: | ||
| 4/1/2025 | Listed for sale | $299,999$159/sqft |
Source: | ||
| 3/27/2025 | Contingent | $299,999$159/sqft |
Source: | ||
Public tax history
| Year | Property taxes | Tax assessment |
|---|---|---|
| 2024 | -- | $234,000 |
| 2023 | -- | $234,000 |
| 2022 | -- | $234,000 +49% |
Find assessor info on the county website
Neighborhood: 14058
Nearby schools
GreatSchools rating
- 4/10Elba Elementary SchoolGrades: PK-6Distance: 3.8 mi
- 6/10Elba Junior Senior High SchoolGrades: 7-12Distance: 3.8 mi
Schools provided by the listing agent
- District: Elba
Source: NYSAMLSs. This data may not be complete. We recommend contacting the local school district to confirm school assignments for this home.

