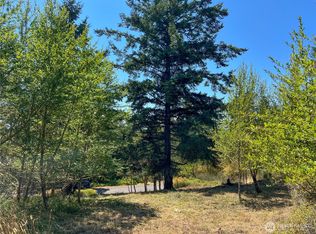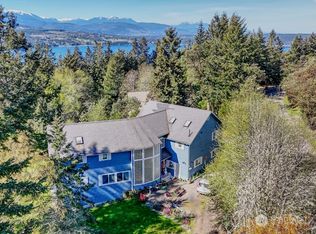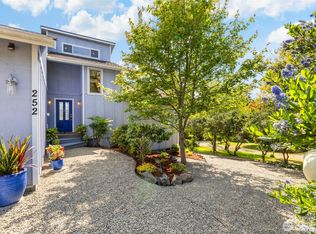Sold
Listed by:
Tanya Rublaitus,
The Agency - Port Townsend,
Holley Carlson,
The Agency - Port Townsend
Bought with: Bell Tower Brokers
$697,500
5462 Cape George Road, Port Townsend, WA 98368
3beds
2,272sqft
Single Family Residence
Built in 1999
9,147.6 Square Feet Lot
$658,900 Zestimate®
$307/sqft
$3,034 Estimated rent
Home value
$658,900
$586,000 - $738,000
$3,034/mo
Zestimate® history
Loading...
Owner options
Explore your selling options
What's special
Fall in love with this view property on Cape George Rd, where vistas of the Olympics & Discovery Bay take center stage. This light-filled home offers an open, spacious floor plan with cathedral windows that frame the spectacular scenery. The recently remodeled kitchen features: cherry cabinets, quartz countertops, and flows seamlessly into the dining area—perfect for entertaining. The primary suite includes a walk-in shower for ease and comfort. Meticulously landscaped with raised beds, deer-proof fencing & vibrant plantings. Beach access through Ocean Grove Estates. Ample storage and attached two-car garage complete this special offering-your love story begins here.
Zillow last checked: 8 hours ago
Listing updated: August 15, 2025 at 04:03am
Offers reviewed: May 26
Listed by:
Tanya Rublaitus,
The Agency - Port Townsend,
Holley Carlson,
The Agency - Port Townsend
Bought with:
Laina Amerson, 22007768
Bell Tower Brokers
Source: NWMLS,MLS#: 2367554
Facts & features
Interior
Bedrooms & bathrooms
- Bedrooms: 3
- Bathrooms: 3
- Full bathrooms: 1
- 3/4 bathrooms: 1
- 1/2 bathrooms: 1
- Main level bathrooms: 2
- Main level bedrooms: 1
Primary bedroom
- Level: Main
Bedroom
- Level: Lower
Bedroom
- Level: Lower
Bathroom full
- Level: Lower
Bathroom three quarter
- Level: Main
Other
- Level: Main
Entry hall
- Level: Main
Kitchen with eating space
- Level: Main
Living room
- Level: Main
Utility room
- Level: Main
Heating
- Forced Air, Electric
Cooling
- None
Appliances
- Included: Dishwasher(s), Dryer(s), Refrigerator(s), Washer(s), Water Heater: Electric, Water Heater Location: Garage Storage Area
Features
- Bath Off Primary, Ceiling Fan(s)
- Flooring: Ceramic Tile, Concrete, Engineered Hardwood, Hardwood, Carpet
- Doors: French Doors
- Windows: Skylight(s)
- Basement: Daylight,Finished
- Has fireplace: No
Interior area
- Total structure area: 2,272
- Total interior livable area: 2,272 sqft
Property
Parking
- Total spaces: 2
- Parking features: Attached Garage, RV Parking
- Attached garage spaces: 2
Features
- Levels: Two
- Stories: 2
- Entry location: Main
- Patio & porch: Bath Off Primary, Ceiling Fan(s), French Doors, Skylight(s), Vaulted Ceiling(s), Walk-In Closet(s), Water Heater
- Has view: Yes
- View description: Partial
Lot
- Size: 9,147 sqft
- Features: Paved, Deck, Fenced-Partially, Patio, RV Parking, Sprinkler System
- Residential vegetation: Garden Space
Details
- Parcel number: 977100506507
- Special conditions: Standard
Construction
Type & style
- Home type: SingleFamily
- Architectural style: Northwest Contemporary
- Property subtype: Single Family Residence
Materials
- Wood Siding
- Foundation: Poured Concrete
- Roof: Composition
Condition
- Year built: 1999
- Major remodel year: 1999
Utilities & green energy
- Electric: Company: PUD
- Sewer: Septic Tank
- Water: Community, Company: PUD
- Utilities for property: Astound
Community & neighborhood
Community
- Community features: CCRs, Trail(s)
Location
- Region: Port Townsend
- Subdivision: Prospect Ave.
HOA & financial
HOA
- HOA fee: $100 annually
Other
Other facts
- Listing terms: Conventional,FHA,VA Loan
- Cumulative days on market: 9 days
Price history
| Date | Event | Price |
|---|---|---|
| 7/15/2025 | Sold | $697,500-0.2%$307/sqft |
Source: | ||
| 5/27/2025 | Pending sale | $699,000$308/sqft |
Source: | ||
| 5/19/2025 | Listed for sale | $699,000$308/sqft |
Source: | ||
Public tax history
| Year | Property taxes | Tax assessment |
|---|---|---|
| 2024 | $5,215 +3.8% | $611,937 +7% |
| 2023 | $5,023 +6.4% | $571,818 +0.9% |
| 2022 | $4,722 +14.9% | $566,818 +33.1% |
Find assessor info on the county website
Neighborhood: 98368
Nearby schools
GreatSchools rating
- 5/10Salish Coast ElementaryGrades: PK-5Distance: 4.3 mi
- 5/10Blue Heron Middle SchoolGrades: 6-8Distance: 5.5 mi
- 7/10Port Townsend High SchoolGrades: 9-12Distance: 5.5 mi
Schools provided by the listing agent
- Elementary: Salish Coast Elementary
- Middle: Blue Heron Mid
- High: Port Townsend High
Source: NWMLS. This data may not be complete. We recommend contacting the local school district to confirm school assignments for this home.
Get pre-qualified for a loan
At Zillow Home Loans, we can pre-qualify you in as little as 5 minutes with no impact to your credit score.An equal housing lender. NMLS #10287.



