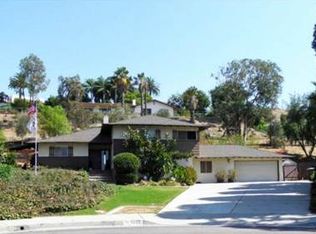Sold for $779,900 on 09/27/24
Listing Provided by:
BRAD ALEWINE DRE #01104973 951-347-8832,
COMPASS
Bought with: Vista Sotheby's International Realty
$779,900
5462 Brittany Ave, Riverside, CA 92506
4beds
2,450sqft
Single Family Residence
Built in 1962
0.5 Acres Lot
$767,400 Zestimate®
$318/sqft
$3,753 Estimated rent
Home value
$767,400
$691,000 - $852,000
$3,753/mo
Zestimate® history
Loading...
Owner options
Explore your selling options
What's special
VICTORIA WOODS- TIME CAPSULE SPLIT LEVEL "PLAN A" IN VICTORIA PALMS- This Mid-Century split level home is being offered for the first time ever by the trust of the original owners! Unique floorplan with foyer, formal dining room, kitchen, family room and 3 family bedrooms on the upper level; Formal living room, study/den and primary bedroom suite on the lower providing ideal separation of sleeping quarters if needed. With very little modifications since new this home and its unusually large and secluded cul-de-sac lot offer the perfect opportunity to evolve this classic into your own style! With many of the major systems updated within the past 12 years to include Roof, many windows and patio doors, heating and air system and water heater, the fun part remains in bringing your own designer touches making this home over for its next 60 years of enjoyment! 2-car garage plus a one-car carport; Indoor laundry; Many mature shade and fruit trees. Walking distance to Alcott Elementary and Polytechnic High School. Close to Victoria Club, UCR, RCC and short drive from the 91 freeway and Riverside Plaza!
Zillow last checked: 8 hours ago
Listing updated: December 04, 2024 at 06:10pm
Listing Provided by:
BRAD ALEWINE DRE #01104973 951-347-8832,
COMPASS
Bought with:
BETSY HERRICK, DRE #01825186
Vista Sotheby's International Realty
Source: CRMLS,MLS#: IV24157638 Originating MLS: California Regional MLS
Originating MLS: California Regional MLS
Facts & features
Interior
Bedrooms & bathrooms
- Bedrooms: 4
- Bathrooms: 3
- Full bathrooms: 2
- 1/2 bathrooms: 1
- Main level bathrooms: 3
- Main level bedrooms: 4
Heating
- Central, Forced Air, Natural Gas
Cooling
- Central Air, Electric
Appliances
- Included: Built-In Range, Double Oven, Dishwasher, Exhaust Fan, Electric Oven, Electric Range, Disposal, Range Hood, VentedExhaust Fan, Water Heater
- Laundry: Inside, In Kitchen
Features
- Breakfast Bar, Built-in Features, Breakfast Area, Cathedral Ceiling(s), Separate/Formal Dining Room, High Ceilings, In-Law Floorplan, Open Floorplan, Pantry, Recessed Lighting, Storage, Sunken Living Room, All Bedrooms Down, Bedroom on Main Level, Entrance Foyer, Galley Kitchen, Main Level Primary, Primary Suite
- Flooring: Brick, Carpet, Vinyl
- Doors: Double Door Entry
- Has fireplace: Yes
- Fireplace features: Gas, Gas Starter, Living Room, Masonry, Primary Bedroom, Wood Burning
- Common walls with other units/homes: No Common Walls
Interior area
- Total interior livable area: 2,450 sqft
Property
Parking
- Total spaces: 3
- Parking features: Asphalt, Door-Single, Driveway, Driveway Up Slope From Street, Garage, On Site, Paved, RV Potential, Garage Faces Side
- Attached garage spaces: 2
- Carport spaces: 1
- Covered spaces: 3
Features
- Levels: One,Multi/Split
- Stories: 1
- Entry location: Main level
- Patio & porch: Rear Porch, Concrete, Front Porch, Open, Patio
- Pool features: None
- Spa features: None
- Has view: Yes
- View description: Hills, Mountain(s), Neighborhood
Lot
- Size: 0.50 Acres
- Features: 2-5 Units/Acre, Back Yard, Cul-De-Sac, Front Yard, Gentle Sloping, Sprinklers In Rear, Sprinklers In Front, Irregular Lot, Landscaped, Sprinklers Timer, Sprinklers On Side, Sprinkler System, Sloped Up, Yard
Details
- Additional structures: Shed(s)
- Parcel number: 222262020
- Zoning: R1125
- Special conditions: Standard,Trust
Construction
Type & style
- Home type: SingleFamily
- Architectural style: Ranch
- Property subtype: Single Family Residence
Materials
- Board & Batten Siding, Brick Veneer, Frame, Stucco, Copper Plumbing
- Foundation: Slab
- Roof: Composition,Shingle
Condition
- Repairs Cosmetic
- New construction: No
- Year built: 1962
Details
- Builder model: Plan A
- Builder name: Rollefson
Utilities & green energy
- Electric: Electricity - On Property
- Sewer: Public Sewer
- Water: Public
- Utilities for property: Cable Connected, Electricity Connected, Natural Gas Connected, Phone Connected, Sewer Connected, Underground Utilities, Water Connected
Community & neighborhood
Security
- Security features: Security System, Carbon Monoxide Detector(s), Smoke Detector(s)
Community
- Community features: Curbs, Gutter(s), Storm Drain(s), Street Lights, Suburban, Sidewalks
Location
- Region: Riverside
Other
Other facts
- Listing terms: Cash,Cash to New Loan,Conventional
- Road surface type: Paved
Price history
| Date | Event | Price |
|---|---|---|
| 9/27/2024 | Sold | $779,900$318/sqft |
Source: | ||
| 9/3/2024 | Pending sale | $779,900$318/sqft |
Source: | ||
| 8/14/2024 | Contingent | $779,900$318/sqft |
Source: | ||
| 7/31/2024 | Listed for sale | $779,900$318/sqft |
Source: | ||
Public tax history
| Year | Property taxes | Tax assessment |
|---|---|---|
| 2025 | $8,721 +503.4% | $779,900 +518.9% |
| 2024 | $1,445 +0.4% | $126,010 +2% |
| 2023 | $1,439 +1.8% | $123,540 +2% |
Find assessor info on the county website
Neighborhood: Victoria
Nearby schools
GreatSchools rating
- 7/10Alcott Elementary SchoolGrades: K-6Distance: 0.6 mi
- 3/10Matthew Gage Middle SchoolGrades: 7-8Distance: 1.6 mi
- 7/10Polytechnic High SchoolGrades: 9-12Distance: 0.7 mi
Schools provided by the listing agent
- Elementary: Alcott
- Middle: Matthew Gage
- High: Polytechnic
Source: CRMLS. This data may not be complete. We recommend contacting the local school district to confirm school assignments for this home.
Get a cash offer in 3 minutes
Find out how much your home could sell for in as little as 3 minutes with a no-obligation cash offer.
Estimated market value
$767,400
Get a cash offer in 3 minutes
Find out how much your home could sell for in as little as 3 minutes with a no-obligation cash offer.
Estimated market value
$767,400
