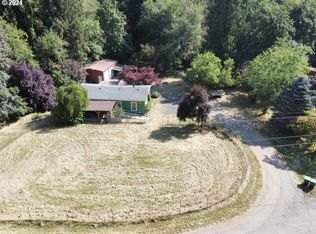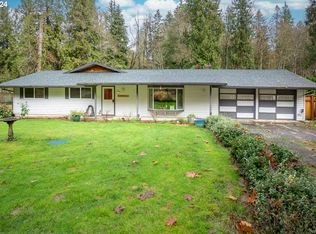1.47 Acres. newer 2016 Golden West Manufactured home. Full concrete slab for crawlspace. Open floor plan w living room, and fam room off kitchen. 3 car shop/garage w/2 post 9,000 lb lift included.Covered back deck and front porch. Fully fenced front yard. Fenced garden. Shed. New septic 2016. 50' backyard/forest goes up the hill. Flat part of land is to the sides and front yard. South side goes to the far fence. Country living yet close in.Columbia riv PUD. Seasonal creek.
This property is off market, which means it's not currently listed for sale or rent on Zillow. This may be different from what's available on other websites or public sources.

