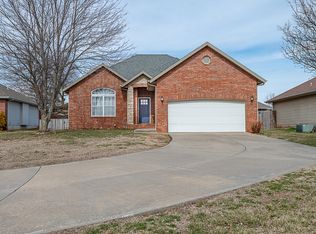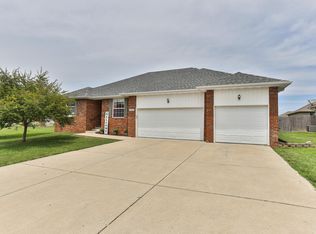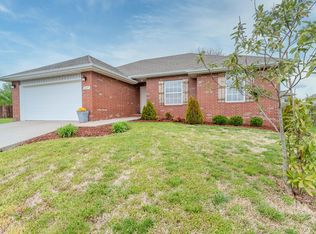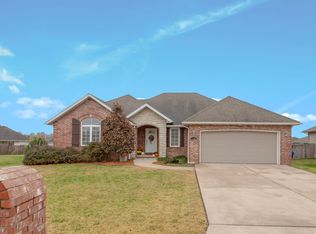Back on the market due to buyers financing. A complete home inspection has been done and all issues repaired!!This is 1800 square feet of awesome! With 4 nice-sized bedrooms and 2 full baths, your family will feel right at home. From the open-concept kitchen/living area and bamboo floors to the electric fireplace, your family will love calling this home! Front load washer and dryer AND large refrigerator included!! Master suite is especially upscale. Desirable Willard schools. HOA includes pool, tennis courts, basketball courts and playground, for a super-low annual fee! Call today! Won't last long!
This property is off market, which means it's not currently listed for sale or rent on Zillow. This may be different from what's available on other websites or public sources.



