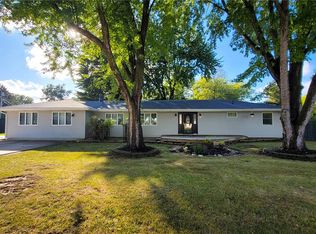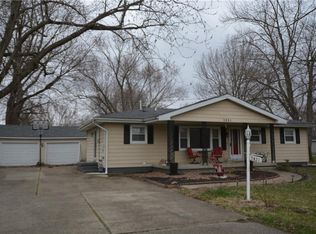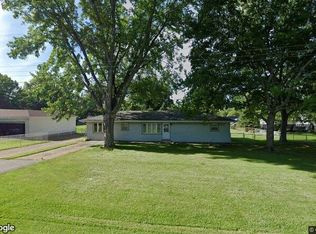Custom Built Ranch with In Law Quarters (addition has 720 sq. ft., with private entrance, bath, LR,and Galley Kit. ),three car garage with workshop, on half acre privacy fenced yard. Mature trees, garden area, and flowers lining the perimeter. Fire-pit and custom brick patio. Sunsetter awning covers most of deck. New roof installed 2010. Kitchen new in 2013 including new appliances. Inside of home decorated with reclaimed wood throughout, including beams and loft from century old barn in Family Room. Fireplace custom built using local river rock, featuring a hand-hewn red oak mantle. Loft stairs from local grade school Circa 1930's. Garage has spacious workshop area and includes plenty of storage for tools and wood. Mt. Zion Schools, close to shopping, Long Creek Township area, low traffic street with friendly neighbors.
This property is off market, which means it's not currently listed for sale or rent on Zillow. This may be different from what's available on other websites or public sources.


