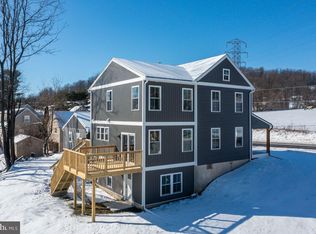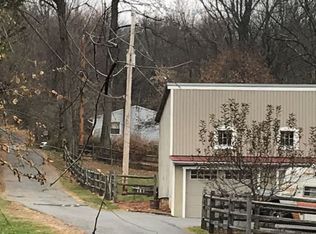Freshly painted and refinished, new stone facade on house, chimney and garage. Roof, heating/air and water heater recently installed. 12 X 20 shed with electric, cable and new roof. Stone fireplace in living room and chimney setup for wood stove in basement. 3 BR and bath up with 1/2 bath off breakfast nook. Sunroom and deck overlook your large back yard, stream and the adjacent large vineyard. Closets (1 Cedar) and additional storage in the gables. This is your opportunity for country living within minutes of the shopping centers and Municiple offices. your taxes don't reflect all the cosmetic improvements and you've got the benefit of the Exeter school system. Come see all this delightful home has to offer.
This property is off market, which means it's not currently listed for sale or rent on Zillow. This may be different from what's available on other websites or public sources.

