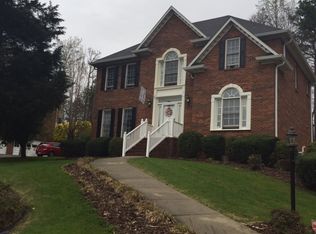Sold for $430,000
$430,000
5461 Kingsbridge Rd, Winston Salem, NC 27103
4beds
2,978sqft
Stick/Site Built, Residential, Single Family Residence
Built in 1988
0.46 Acres Lot
$468,200 Zestimate®
$--/sqft
$3,027 Estimated rent
Home value
$468,200
$445,000 - $492,000
$3,027/mo
Zestimate® history
Loading...
Owner options
Explore your selling options
What's special
Enjoy living in this spacious brick traditional home perched on a hill in a super convenient location of Winston-Salem. Large Kitchen with beveled granite counters overlooking the back lawn, oversized deck, and newly fenced in back yard. Spacious dining room for large gatherings and the formal living located at the front of the home. Cozy den located towards the back of home, open to eat in kitchen. Luxurious Primary Suite with Large Closet, Walk-In Shower with built-in shelving, Skylight, Granite Counters w/Undermount Sinks, and Radiant Heat Ceramic Tile Flooring in Bath. Large Bonus Room/Den in the Basement with plenty of room for a guest suite or hobbies; full bathroom. Walk-Up stairs to attic for extra storage & lots of garage storage space. Travel through the Andersen sliding glass doors to the spacious private 30x12 Deck with Composite Decking & enjoy the privacy this yard offers. Convenient to downtown Winston Salem, Lewisville, and Clemmons with easy access to HWY-421 and I-40
Zillow last checked: 8 hours ago
Listing updated: April 11, 2024 at 08:49am
Listed by:
Samuel Collins 336-265-7253,
Pro Realty Group,
Mary Collins 336-265-7253,
Pro Realty Group
Bought with:
Wrenchel W. Stokes, 171824
Legacy Foundation Realty LLC
Source: Triad MLS,MLS#: 1105575 Originating MLS: Winston-Salem
Originating MLS: Winston-Salem
Facts & features
Interior
Bedrooms & bathrooms
- Bedrooms: 4
- Bathrooms: 4
- Full bathrooms: 3
- 1/2 bathrooms: 1
- Main level bathrooms: 1
Primary bedroom
- Level: Second
- Dimensions: 20 x 14
Bedroom 2
- Level: Second
- Dimensions: 11.5 x 11
Bedroom 3
- Level: Second
- Dimensions: 12 x 11
Bedroom 4
- Level: Second
- Dimensions: 14.5 x 12.5
Breakfast
- Level: Main
- Dimensions: 11 x 9.25
Den
- Level: Main
- Dimensions: 18.5 x 14.5
Dining room
- Level: Main
- Dimensions: 13.5 x 11.5
Kitchen
- Level: Main
- Dimensions: 10 x 11
Laundry
- Level: Main
- Dimensions: 8 x 6
Living room
- Level: Main
- Dimensions: 14.5 x 14.5
Recreation room
- Level: Basement
- Dimensions: 18 x 13.75
Heating
- Forced Air, Zoned, Natural Gas
Cooling
- Central Air
Appliances
- Included: Microwave, Dishwasher, Free-Standing Range, Electric Water Heater
- Laundry: Dryer Connection, Main Level, Washer Hookup
Features
- Ceiling Fan(s), Dead Bolt(s), Pantry, Separate Shower, Solid Surface Counter
- Flooring: Carpet, Laminate, Tile, Wood
- Doors: Storm Door(s)
- Basement: Partially Finished, Basement
- Attic: Permanent Stairs
- Number of fireplaces: 2
- Fireplace features: Basement, Den
Interior area
- Total structure area: 3,597
- Total interior livable area: 2,978 sqft
- Finished area above ground: 2,416
- Finished area below ground: 562
Property
Parking
- Total spaces: 2
- Parking features: Driveway, Garage, Garage Door Opener, Basement
- Attached garage spaces: 2
- Has uncovered spaces: Yes
Features
- Levels: Two
- Stories: 2
- Patio & porch: Porch
- Pool features: None
- Fencing: Fenced
Lot
- Size: 0.46 Acres
- Features: City Lot, Cleared, Corner Lot, Subdivided, Sloped, Not in Flood Zone, Subdivision
Details
- Additional structures: Storage
- Parcel number: 5894764448
- Zoning: RS9
- Special conditions: Owner Sale
Construction
Type & style
- Home type: SingleFamily
- Architectural style: Traditional
- Property subtype: Stick/Site Built, Residential, Single Family Residence
Materials
- Brick
Condition
- Year built: 1988
Utilities & green energy
- Sewer: Public Sewer
- Water: Public
Community & neighborhood
Location
- Region: Winston Salem
- Subdivision: Hanover Park
HOA & financial
HOA
- Has HOA: Yes
- HOA fee: $65 annually
Other
Other facts
- Listing agreement: Exclusive Right To Sell
- Listing terms: Cash,Conventional,FHA,VA Loan
Price history
| Date | Event | Price |
|---|---|---|
| 7/31/2023 | Sold | $430,000-1.6% |
Source: | ||
| 6/19/2023 | Pending sale | $436,900 |
Source: | ||
| 6/2/2023 | Price change | $436,900-0.7% |
Source: | ||
| 5/26/2023 | Price change | $439,900-1.1% |
Source: | ||
| 5/18/2023 | Listed for sale | $445,000+2.3% |
Source: | ||
Public tax history
| Year | Property taxes | Tax assessment |
|---|---|---|
| 2025 | $4,960 +19.3% | $450,000 +51.9% |
| 2024 | $4,157 +6% | $296,300 +1.2% |
| 2023 | $3,920 +27.4% | $292,800 |
Find assessor info on the county website
Neighborhood: Hanover Park
Nearby schools
GreatSchools rating
- 7/10Southwest ElementaryGrades: PK-5Distance: 1.2 mi
- 4/10Meadowlark MiddleGrades: 6-8Distance: 2.3 mi
- 8/10West Forsyth HighGrades: 9-12Distance: 1.5 mi
Schools provided by the listing agent
- Elementary: Morgan
- Middle: Meadowlark
- High: West Forsyth
Source: Triad MLS. This data may not be complete. We recommend contacting the local school district to confirm school assignments for this home.
Get a cash offer in 3 minutes
Find out how much your home could sell for in as little as 3 minutes with a no-obligation cash offer.
Estimated market value$468,200
Get a cash offer in 3 minutes
Find out how much your home could sell for in as little as 3 minutes with a no-obligation cash offer.
Estimated market value
$468,200
