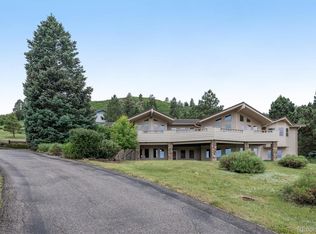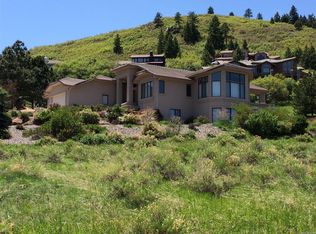OPEN HOUSE SATURDAY, JUNE 26TH FROM 10-12! VIEWS! VIEWS! VIEWS! 180-degree unobstructed views! Wonderful Stonehenge home with views from every window! Grand foyer leads to a vaulted great room with gas fireplace and a wall of windows that provides breathtaking views of the Denver Tech Center, Downtown Denver, and the mountains! Gourmet eat-in kitchen with abundant 42-inch cherry cabinets, quartz countertops, and all stainless appliances included! Adjacent formal dining for easy entertaining! Lovely main floor master suite with huge walk-in closet, a regular closet, 2 linen closets, and an updated 5-piece bath! Stunning rock outcropping views from the master! This is the perfect place to relax after your day! Two generously sized secondary bedrooms share an updated full hall bath! The finished walkout basement will become a favorite hangout with its large family/rec room, and the kiddos will love the playhouse that was constructed under the stairs! A bonus room in the basement is perfect for a hobby room, office, or exercise room, plus there is a 4th bedroom and an updated 3/4 bath! Don't miss the huge deck off of the main level! Ideal for outdoor entertaining! Extra special features of this home include lifetime stone-coated steel shingles, wrought iron balusters, separate 40-gallon water heater for the master bath, water softener (owned), central vac, new exterior paint in 2020, and oversized garage with plenty of room for a workshop! Awesome Roxborough amenities plus plenty of hiking trails! This truly special home won't last! More photos will be uploaded 6/22/2021!
This property is off market, which means it's not currently listed for sale or rent on Zillow. This may be different from what's available on other websites or public sources.

