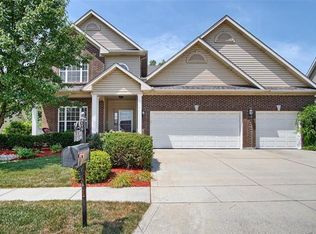Exquisite former Display loaded with upgrades will set the new standard for your family's lifestyle. Spacious Foyer opens to an impressive 2 story Greatrm with wall of windows offering fabulous views & a stunning cast stone Fireplace flanked by custom builtin bookcases! Wonderful flow between all living areas making it ideal when entertaining. Elegant Dining rm with tray ceiling, chair-rail & wainscoting. French doors open to a private home office. Gourmet Kitchen with staggered height custom cabinetry, stainless appliances, granite counters & glass tile backsplash. Breakfast rm & breakfast bar... perfect for casual gatherings. For outdoor enjoyment... step out to an expansive deck & stamped custom concrete patio surrounded by beautiful landscaping backing to woods! Main level Master is everything you could want with it's generous size, huge walk-in & Luxury Bath! Upstairs, 3 spacious Bedrms, large walk-in closets & Bonus rm perfect for gaming area. Huge walkout LL with full rough in!
This property is off market, which means it's not currently listed for sale or rent on Zillow. This may be different from what's available on other websites or public sources.
