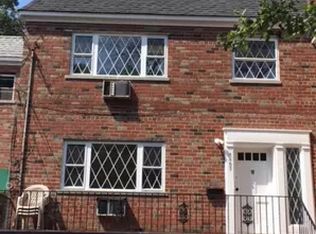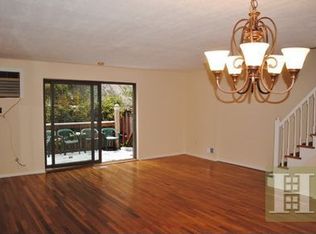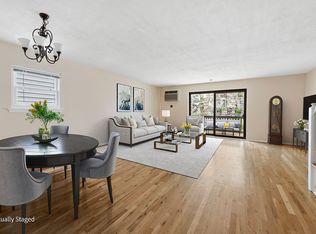ULTIMATE URBAN LIFESTYE! Architectural gem of a house with period details such as custom oak flooring, crown moldings, and a gorgeous chefs kitchen. Fully renovated with the finest materials, this townhouse has it all! Loft-like first floor with wide open living/dining area with a private back deck. Newly renovated kitchen with custom cabinets, granite countertops, Samsung stainless steel appliances, and a breakfast bar. Large front deck off the kitchen overlooking the beautiful tree lined streets of Fieldston Road is perfect for entertaining. Luxurious guest bath with imported marble and ceramic tiles off the entry foyer. Fully upgraded electrical system with brand new wiring and high speed internet/cable in all rooms and CENTRAL AC! Ample parking for 5 cars including a heated attached garage. Walking distance to the Fieldston section of Riverdale, Van Cortlandt Park, some of the finest schools in NYC, Wave Hill, restaurants, and all transportation. LOW TAXES, Won't Last Long!
This property is off market, which means it's not currently listed for sale or rent on Zillow. This may be different from what's available on other websites or public sources.


