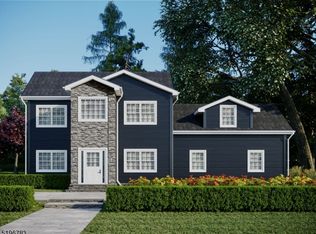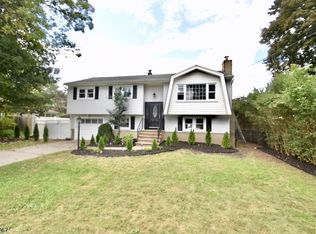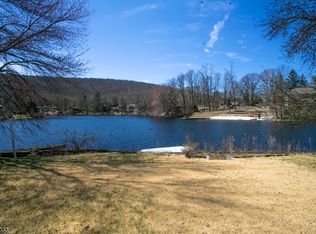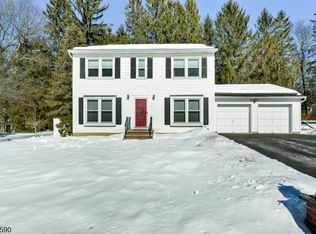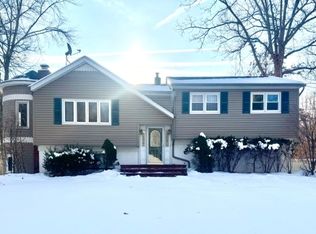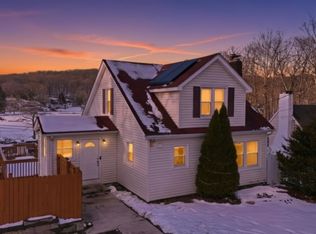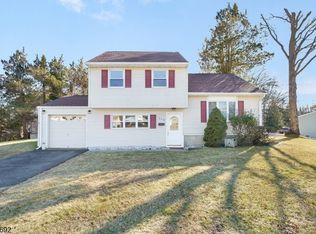Welcome to this spacious 4-bedroom split-level home, perfectly situated on a large lakefront lot on the serene shores of Lake Swannanoa. This unique property offers the ultimate in lakeside living, complete with a backyard beach, two expansive decks, and a generous patio ideal for relaxing, entertaining, or simply soaking in the stunning waterfront views. Enjoy year-round recreational activities right at your doorstep, including fishing, swimming, kayaking, and even ice-skating in the winter months. Lake Swannanoa, a picturesque 51-acre lake, is teeming with fish and rich in local wildlife, offering a peaceful and nature-filled lifestyle. Inside, the home's split-level layout and large rooms provides a functional and flexible living space. Outside, there's no shortage of parking thanks to an extended driveway perfect for hosting guests or storing recreational vehicles. Home and backyard are both larger than they appear from street side.
Under contract
$549,000
5461 Berkshire Valley Rd, Jefferson Twp., NJ 07438
4beds
--sqft
Est.:
Single Family Residence
Built in 1960
0.5 Acres Lot
$-- Zestimate®
$--/sqft
$71/mo HOA
What's special
- 262 days |
- 3,536 |
- 170 |
Zillow last checked: 10 hours ago
Listing updated: February 05, 2026 at 07:38am
Listed by:
John Leshik 973-874-0800,
Juba Team Realty
Source: GSMLS,MLS#: 3964698
Facts & features
Interior
Bedrooms & bathrooms
- Bedrooms: 4
- Bathrooms: 2
- Full bathrooms: 2
Bedroom 1
- Level: Second
- Area: 195
- Dimensions: 15 x 13
Bedroom 2
- Level: Second
- Area: 140
- Dimensions: 14 x 10
Bedroom 3
- Level: Second
- Area: 100
- Dimensions: 10 x 10
Bedroom 4
- Level: Ground
- Area: 96
- Dimensions: 16 x 6
Primary bathroom
- Features: Tub Shower
Dining room
- Features: Formal Dining Room
- Level: First
- Area: 208
- Dimensions: 16 x 13
Family room
- Level: Ground
- Area: 364
- Dimensions: 26 x 14
Kitchen
- Features: Eat-in Kitchen
- Level: First
- Area: 190
- Dimensions: 19 x 10
Living room
- Level: First
- Area: 272
- Dimensions: 17 x 16
Basement
- Features: Laundry Room, Storage Room, Utility Room, Workshop
Heating
- Baseboard - Hotwater, Zoned, Oil Tank Above Ground - Inside
Cooling
- Wall Unit(s), Window Unit(s)
Appliances
- Included: Carbon Monoxide Detector, Dryer, Microwave, Range/Oven-Electric, Refrigerator, Self Cleaning Oven, Washer, Oil Water Heater
- Laundry: In Basement
Features
- Bath(s) Other, Family Room
- Flooring: Carpet, Laminate, Tile, Vinyl-Linoleum, Wood
- Basement: Yes,Unfinished
- Number of fireplaces: 1
- Fireplace features: Family Room, Wood Burning
Property
Parking
- Total spaces: 10
- Parking features: 2 Car Width, Additional Parking, Asphalt, Circular Driveway, None
- Uncovered spaces: 10
Features
- Levels: Multi/Split,Split Level
- Patio & porch: Deck, Patio
- Has spa: Yes
- Spa features: Bath
- On waterfront: Yes
- Waterfront features: Lake Front, Stream, Lake Privileges
Lot
- Size: 0.5 Acres
- Dimensions: 0.497 AC
Details
- Parcel number: 2314004160000000080000
- Zoning description: Res
Construction
Type & style
- Home type: SingleFamily
- Property subtype: Single Family Residence
Materials
- Vinyl Siding
- Roof: Asphalt Shingle
Condition
- Year built: 1960
- Major remodel year: 1995
Utilities & green energy
- Gas: Gas In Street
- Sewer: Septic Tank
- Water: Public
- Utilities for property: Electricity Connected, Gas In Street, See Remarks, Cable Available
Community & HOA
Community
- Security: Carbon Monoxide Detector
- Subdivision: Lake Swannanoa
HOA
- Has HOA: Yes
- Services included: See Remarks
- HOA fee: $850 annually
Location
- Region: Oak Ridge
Financial & listing details
- Tax assessed value: $342,300
- Annual tax amount: $10,275
- Date on market: 6/1/2025
- Ownership type: Fee Simple
- Electric utility on property: Yes
Estimated market value
Not available
Estimated sales range
Not available
Not available
Price history
Price history
| Date | Event | Price |
|---|---|---|
| 2/5/2026 | Pending sale | $549,000 |
Source: | ||
| 12/1/2025 | Listed for sale | $549,000 |
Source: | ||
| 11/4/2025 | Pending sale | $549,000 |
Source: | ||
| 9/3/2025 | Listed for sale | $549,000 |
Source: | ||
| 8/12/2025 | Pending sale | $549,000 |
Source: | ||
Public tax history
Public tax history
| Year | Property taxes | Tax assessment |
|---|---|---|
| 2025 | $9,937 | $342,300 |
| 2024 | $9,937 -0.8% | $342,300 |
| 2023 | $10,016 +2.7% | $342,300 |
Find assessor info on the county website
BuyAbility℠ payment
Est. payment
$3,700/mo
Principal & interest
$2613
Property taxes
$824
Other costs
$263
Climate risks
Neighborhood: 07438
Nearby schools
GreatSchools rating
- NAMilton Elementary SchoolGrades: PK-KDistance: 1.5 mi
- 6/10Jefferson Twp Middle SchoolGrades: 6-8Distance: 2 mi
- 4/10Jefferson Twp High SchoolGrades: 9-12Distance: 1.9 mi
Schools provided by the listing agent
- Elementary: Cozylake
- Middle: Jefferson
- High: Jefferson
Source: GSMLS. This data may not be complete. We recommend contacting the local school district to confirm school assignments for this home.
- Loading
