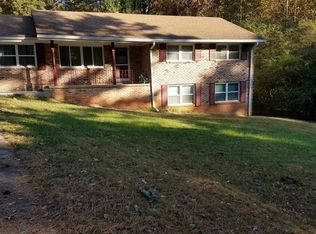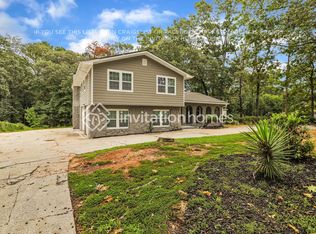Closed
$339,000
5460 Walker Rd, Stone Mountain, GA 30088
3beds
1,263sqft
Single Family Residence
Built in 1963
0.7 Acres Lot
$330,700 Zestimate®
$268/sqft
$1,715 Estimated rent
Home value
$330,700
$298,000 - $367,000
$1,715/mo
Zestimate® history
Loading...
Owner options
Explore your selling options
What's special
Charming Updated Brick Ranch in the Heart of Stone Mountain! Discover this fabulous, updated four-sided brick ranch nestled in the heart of Stone Mountain. This beautifully maintained home boasts a range of modern upgrades and features that offer both style and comfort. Step inside to find an open and airy interior enhanced by wood flooring throughout. The heart of the home is the stunning kitchen, complete with crisp white cabinets, elegant countertops, and sleek stainless steel appliances, perfect for culinary enthusiasts. Both bathrooms have been thoughtfully remodeled with fresh, contemporary finishes. The primary bath showcases new tile flooring, a stylish vanity, and shower. The hall bath mirrors this quality with its own modern tile floors, vanity, and shower/tub setup. Enjoy relaxing or entertaining in the wonderful screened-in back patio perfect space for outdoor enjoyment year-round. The current owner has meticulously created a lush backyard oasis that features a pergola and charming outbuildings and design features. This home combines classic ranch charm with modern convenience, all situated in a sought-after location.
Zillow last checked: 8 hours ago
Listing updated: June 18, 2025 at 11:08am
Listed by:
Brian Olivard 404-909-4061,
FIV Realty Co
Bought with:
Joey Dunaway, 404098
Ansley RE|Christie's Int'l RE
Source: GAMLS,MLS#: 10346899
Facts & features
Interior
Bedrooms & bathrooms
- Bedrooms: 3
- Bathrooms: 2
- Full bathrooms: 2
- Main level bathrooms: 2
- Main level bedrooms: 3
Kitchen
- Features: Breakfast Area, Breakfast Bar, Kitchen Island, Solid Surface Counters
Heating
- Electric, Forced Air
Cooling
- Attic Fan, Ceiling Fan(s), Central Air
Appliances
- Included: Dishwasher, Microwave, Refrigerator
- Laundry: Laundry Closet
Features
- Master On Main Level, Other
- Flooring: Hardwood
- Basement: Crawl Space
- Has fireplace: No
- Common walls with other units/homes: No Common Walls
Interior area
- Total structure area: 1,263
- Total interior livable area: 1,263 sqft
- Finished area above ground: 1,263
- Finished area below ground: 0
Property
Parking
- Total spaces: 3
- Parking features: Attached, Carport
- Has carport: Yes
Features
- Levels: One
- Stories: 1
- Patio & porch: Patio
- Exterior features: Garden, Other
- Fencing: Back Yard,Chain Link
- Has view: Yes
- View description: City
- Waterfront features: No Dock Or Boathouse
- Body of water: None
Lot
- Size: 0.70 Acres
- Features: Corner Lot, Level, Private
Details
- Additional structures: Other, Outbuilding
- Parcel number: 16 033 02 009
Construction
Type & style
- Home type: SingleFamily
- Architectural style: Brick 4 Side,Ranch,Traditional
- Property subtype: Single Family Residence
Materials
- Brick, Concrete
- Foundation: Slab
- Roof: Composition
Condition
- Resale
- New construction: No
- Year built: 1963
Utilities & green energy
- Sewer: Septic Tank
- Water: Public
- Utilities for property: None
Community & neighborhood
Community
- Community features: None
Location
- Region: Stone Mountain
- Subdivision: None
HOA & financial
HOA
- Has HOA: No
- Services included: None
Other
Other facts
- Listing agreement: Exclusive Right To Sell
- Listing terms: Cash,Conventional,FHA,VA Loan
Price history
| Date | Event | Price |
|---|---|---|
| 9/27/2024 | Sold | $339,000$268/sqft |
Source: | ||
| 9/17/2024 | Pending sale | $339,000$268/sqft |
Source: | ||
| 8/5/2024 | Price change | $339,000-5.6%$268/sqft |
Source: | ||
| 7/27/2024 | Listed for sale | $359,000+140.1%$284/sqft |
Source: | ||
| 10/11/2017 | Sold | $149,500-9.3%$118/sqft |
Source: | ||
Public tax history
| Year | Property taxes | Tax assessment |
|---|---|---|
| 2025 | $3,626 +41% | $110,000 +28.4% |
| 2024 | $2,572 +33.5% | $85,639 0% |
| 2023 | $1,927 -22.9% | $85,640 |
Find assessor info on the county website
Neighborhood: 30088
Nearby schools
GreatSchools rating
- 4/10Shadow Rock Elementary SchoolGrades: PK-5Distance: 1.5 mi
- 6/10Redan Middle SchoolGrades: 6-8Distance: 2.5 mi
- 3/10Redan High SchoolGrades: 9-12Distance: 1.4 mi
Schools provided by the listing agent
- Elementary: Shadow Rock
- Middle: Redan
- High: Redan
Source: GAMLS. This data may not be complete. We recommend contacting the local school district to confirm school assignments for this home.
Get a cash offer in 3 minutes
Find out how much your home could sell for in as little as 3 minutes with a no-obligation cash offer.
Estimated market value$330,700
Get a cash offer in 3 minutes
Find out how much your home could sell for in as little as 3 minutes with a no-obligation cash offer.
Estimated market value
$330,700

