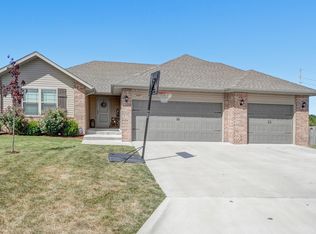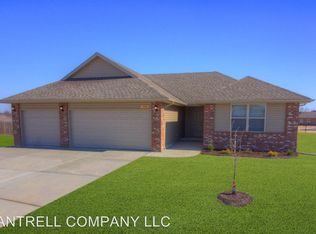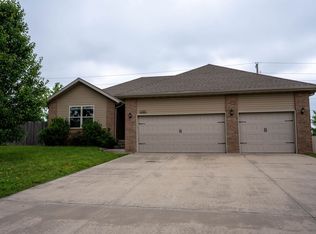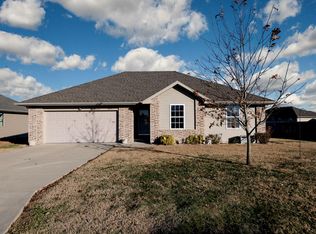Wonderful home for any one looking for great location, amenities, and great schools. This home is in the desired Bent Tree Subdivision which offers one of Springfield''s favorite first time home subdivisions. The HOA offers a swimming pool, tennis courts, basketball, play area and just all around gathering place. This home is move in ready except the seller wanted to make it even better than new. The buyer can pick from the samples of carpet that they will replace the pad and carpet for the next buyer. They are leaving their blinds, which is a savings compared to a new home. This home has great utilities. It offers an open floor concept, a nice larger kitchen and the cook doesn't have to miss out on the conversations. It has a split bedroom floor plan. The master bed and bath are spacious
This property is off market, which means it's not currently listed for sale or rent on Zillow. This may be different from what's available on other websites or public sources.



