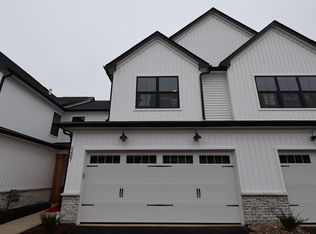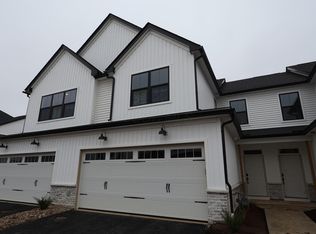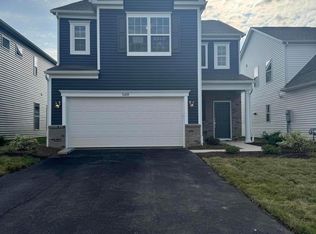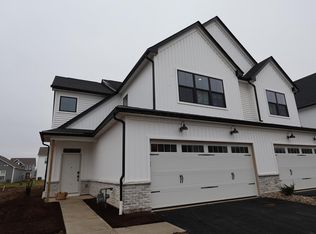Sold for $461,570
$461,570
5460 Valleydale Rd, Powell, OH 43065
3beds
2,028sqft
Single Family Residence
Built in 2025
6,098.4 Square Feet Lot
$464,500 Zestimate®
$228/sqft
$2,622 Estimated rent
Home value
$464,500
$418,000 - $516,000
$2,622/mo
Zestimate® history
Loading...
Owner options
Explore your selling options
What's special
Welcome home to this charming home located at 5460 Valleydale Road in Powell! This beautiful new-construction property offers 3 bedrooms, 2.5 bathrooms, a morning room upgrade, an open-concept living space, and more.
As you step into this 2-story home, you are greeted by a spacious open floorplan that is perfect for both relaxing and entertaining. The well-appointed kitchen features a convenient island, offering ample space for meal preparation and dining. Whether you're hosting friends or spending quality time with family, this kitchen is sure to inspire your inner chef.
The home provides plenty of room to accommodate your lifestyle. The en-suite owner's bathroom offers a private retreat, while the additional 2 bedrooms are versatile spaces that can be customized to suit your needs.
This home is not just a place to live; it's a place to thrive. The location is ideal, offering a peaceful neighborhood setting while still being conveniently located near local amenities, schools, and parks.
Take advantage of the outdoor space to create your own personal oasis or simply enjoy the fresh air and sunshine. Don't miss out on the opportunity to call this place home!
Zillow last checked: 8 hours ago
Listing updated: October 31, 2025 at 02:03pm
Listed by:
Daniel V Tartabini 614-321-1139,
New Advantage, LTD
Bought with:
Megan Lynn Sweeney, 2024002508
Keller Williams Capital Ptnrs
Source: Columbus and Central Ohio Regional MLS ,MLS#: 225027793
Facts & features
Interior
Bedrooms & bathrooms
- Bedrooms: 3
- Bathrooms: 3
- Full bathrooms: 2
- 1/2 bathrooms: 1
Heating
- Forced Air
Cooling
- Central Air
Features
- Flooring: Carpet, Ceramic/Porcelain, Vinyl
- Windows: Insulated Windows
- Has fireplace: Yes
- Fireplace features: Direct Vent
- Common walls with other units/homes: No Common Walls
Interior area
- Total structure area: 2,028
- Total interior livable area: 2,028 sqft
Property
Parking
- Total spaces: 2
- Parking features: Garage Door Opener, Attached
- Attached garage spaces: 2
Features
- Levels: Two
- Patio & porch: Patio
Lot
- Size: 6,098 sqft
Details
- Parcel number: 41934004031000
- Special conditions: Standard
Construction
Type & style
- Home type: SingleFamily
- Architectural style: Traditional
- Property subtype: Single Family Residence
Materials
- Foundation: Slab
Condition
- New construction: Yes
- Year built: 2025
Details
- Warranty included: Yes
Utilities & green energy
- Sewer: Public Sewer
- Water: Public
Community & neighborhood
Location
- Region: Powell
- Subdivision: Clarkshaw Crossing
HOA & financial
HOA
- Has HOA: Yes
- HOA fee: $500 annually
- Amenities included: Bike/Walk Path, Park, Sidewalk
- Services included: Maintenance Grounds
Other
Other facts
- Listing terms: VA Loan,FHA,Conventional
Price history
| Date | Event | Price |
|---|---|---|
| 10/31/2025 | Sold | $461,570$228/sqft |
Source: | ||
| 10/20/2025 | Pending sale | $461,570$228/sqft |
Source: | ||
| 10/2/2025 | Price change | $461,570-1.1%$228/sqft |
Source: | ||
| 9/18/2025 | Price change | $466,570-1.1%$230/sqft |
Source: | ||
| 8/28/2025 | Price change | $471,570-1%$233/sqft |
Source: | ||
Public tax history
Tax history is unavailable.
Neighborhood: 43065
Nearby schools
GreatSchools rating
- 7/10Liberty Tree Elementary SchoolGrades: PK-5Distance: 1.4 mi
- 8/10Hyatts Middle SchoolGrades: 6-8Distance: 1.5 mi
- 8/10Olentangy Berlin High SchoolGrades: 9-12Distance: 4.9 mi
Get a cash offer in 3 minutes
Find out how much your home could sell for in as little as 3 minutes with a no-obligation cash offer.
Estimated market value
$464,500



