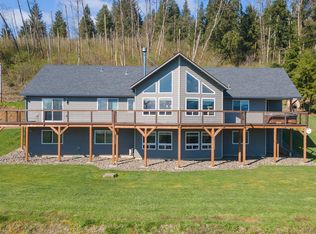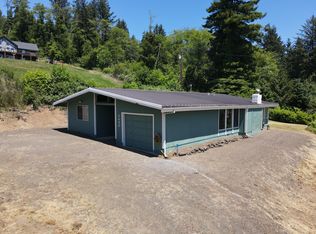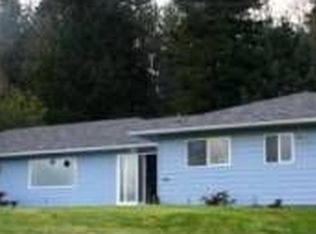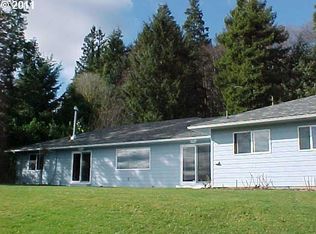Custom home, views & acreage! Over 3 acres! Main level features a wall of windows overlooking the Wilson River & Tillamook valley! Vaulted ceilings, vinyl plank flooring, Tile & carpet. Open kitchen/dining/living combo. Beautiful kitchen boasts custom hickory cabinets & trim throughout, SS LG appliances & Quartz countertops. Certified WS in living room for chilly winter nights. Master bedroom ensuite, additional bedroom, full bathroom, Utility Room & half bath make up the main level. Heated tile flooring upstairs in bathrooms & laundry room. Downstairs you will find a spacious family room, 2 bedrooms, full bath, storage room & equipment room. Electric furnace w/heat pump makes for efficient & affordable heating/cooling. 2 hot water heaters. DO NOT DRIVE UP TO HOME WITHOUT SCHEDULED Appt.
This property is off market, which means it's not currently listed for sale or rent on Zillow. This may be different from what's available on other websites or public sources.




