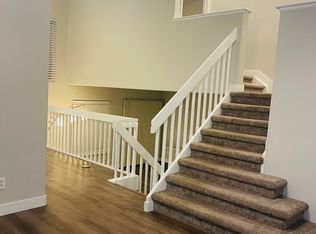Sold for $600,000
$600,000
5460 Rockhampton Circle, Highlands Ranch, CO 80130
4beds
2,069sqft
Single Family Residence
Built in 1995
6,403 Square Feet Lot
$594,300 Zestimate®
$290/sqft
$3,170 Estimated rent
Home value
$594,300
$565,000 - $624,000
$3,170/mo
Zestimate® history
Loading...
Owner options
Explore your selling options
What's special
Welcome to 5460 Rockhampton Cir in Highlands Ranch. As you walk to the front porch you are greeted by beautiful shade trees and a lovely front yard. Step through the front door to find a bright open floor plan with vaulted ceilings, large living room with a gas fireplace, a dining area and kitchen. The kitchen has plentiful entertaining and counter space with numerous cabinets and all appliances included. There is also a half bath on the main level and attached 2 car garage. Upstairs find a great play room or office area in the loft, 3 bedrooms, a main hallway full bathroom and a whole house fan. The owner suite has double closets with awesome built-ins for storage, vaulted ceilings, a ceiling fan and attached full bathroom. The basement is finished with a family room, 1/2 bathroom and 4th conforming bedroom with an egress window and closet. The laundry room is also in the basement with the washer and dryer included. Newer furnace and A/C (installed 2020), and all new windows and sliding doors (2024) and newer exterior paint (2018)! The backyard boasts a poured concrete patio and pergola with the fire pit, gas grill, hammock, outdoor propane heater and patio furniture all willing to be included! The yard is fully fenced with sprinklers in the front and back, beautiful landscaping and numerous shade trees for enjoying the outdoors in the summer. The playground equipment can be included or removed prior to sale. Enjoy access to the 4 Highlands Ranch Rec Centers included in your low quarterly dues. Close to Falcon Park and Highland Heritage Regional Park & Trail. Easy access to shopping and restaurants. Schedule your showing today!
Zillow last checked: 8 hours ago
Listing updated: November 19, 2024 at 06:21am
Listed by:
Heather Reed 303-731-7034 heather.reed@remax.net,
RE/MAX Professionals,
The Reed Estate Team 303-578-2188,
RE/MAX Professionals
Bought with:
Errol Roy, 100057306
RE Brokers
Source: REcolorado,MLS#: 6506503
Facts & features
Interior
Bedrooms & bathrooms
- Bedrooms: 4
- Bathrooms: 4
- Full bathrooms: 2
- 1/2 bathrooms: 2
- Main level bathrooms: 1
Primary bedroom
- Level: Upper
Bedroom
- Level: Upper
Bedroom
- Level: Upper
Bedroom
- Description: Conforming With Egress And Closet
- Level: Basement
Primary bathroom
- Level: Upper
Bathroom
- Level: Upper
Bathroom
- Level: Main
Bathroom
- Level: Basement
Dining room
- Level: Main
Family room
- Level: Basement
Kitchen
- Level: Main
Laundry
- Level: Basement
Living room
- Level: Main
Heating
- Forced Air
Cooling
- Attic Fan, Central Air
Appliances
- Included: Dishwasher, Disposal, Dryer, Gas Water Heater, Humidifier, Microwave, Range, Refrigerator, Washer
- Laundry: In Unit
Features
- Ceiling Fan(s), Eat-in Kitchen, High Ceilings, Laminate Counters, Open Floorplan, Primary Suite, Smoke Free, Vaulted Ceiling(s)
- Flooring: Carpet, Laminate, Tile
- Windows: Double Pane Windows
- Basement: Finished,Interior Entry,Partial
- Number of fireplaces: 1
- Fireplace features: Gas Log, Living Room
Interior area
- Total structure area: 2,069
- Total interior livable area: 2,069 sqft
- Finished area above ground: 1,453
- Finished area below ground: 586
Property
Parking
- Total spaces: 2
- Parking features: Dry Walled, Lighted
- Attached garage spaces: 2
Features
- Levels: Two
- Stories: 2
- Patio & porch: Front Porch, Patio
- Exterior features: Fire Pit, Gas Grill, Lighting, Playground, Private Yard, Rain Gutters
- Fencing: Full
Lot
- Size: 6,403 sqft
- Features: Landscaped, Many Trees, Sprinklers In Front, Sprinklers In Rear
Details
- Parcel number: R0385924
- Zoning: PDU
- Special conditions: Standard
Construction
Type & style
- Home type: SingleFamily
- Architectural style: Traditional
- Property subtype: Single Family Residence
Materials
- Frame
- Roof: Composition
Condition
- Year built: 1995
Utilities & green energy
- Electric: 220 Volts
- Sewer: Public Sewer
- Water: Public
- Utilities for property: Cable Available, Electricity Connected, Natural Gas Connected, Phone Available
Community & neighborhood
Security
- Security features: Carbon Monoxide Detector(s), Security System, Smoke Detector(s), Video Doorbell
Location
- Region: Highlands Ranch
- Subdivision: Highlands Ranch
HOA & financial
HOA
- Has HOA: Yes
- HOA fee: $168 quarterly
- Amenities included: Fitness Center, Pool, Tennis Court(s), Trail(s)
- Services included: Reserve Fund
- Association name: Highlands Ranch Community Association
- Association phone: 303-791-2500
Other
Other facts
- Listing terms: Cash,Conventional,FHA,VA Loan
- Ownership: Individual
- Road surface type: Paved
Price history
| Date | Event | Price |
|---|---|---|
| 11/18/2024 | Sold | $600,000$290/sqft |
Source: | ||
| 10/27/2024 | Pending sale | $600,000$290/sqft |
Source: | ||
| 10/22/2024 | Listed for sale | $600,000+96.7%$290/sqft |
Source: | ||
| 1/31/2014 | Sold | $305,000$147/sqft |
Source: Public Record Report a problem | ||
| 12/10/2013 | Listed for sale | $305,000+27.1%$147/sqft |
Source: RE/MAX Professionals #5159042 Report a problem | ||
Public tax history
Tax history is unavailable.
Find assessor info on the county website
Neighborhood: 80130
Nearby schools
GreatSchools rating
- 7/10Arrowwood Elementary SchoolGrades: PK-6Distance: 1.1 mi
- 5/10Cresthill Middle SchoolGrades: 7-8Distance: 0.5 mi
- 9/10Highlands Ranch High SchoolGrades: 9-12Distance: 0.4 mi
Schools provided by the listing agent
- Elementary: Arrowwood
- Middle: Cresthill
- High: Highlands Ranch
- District: Douglas RE-1
Source: REcolorado. This data may not be complete. We recommend contacting the local school district to confirm school assignments for this home.
Get a cash offer in 3 minutes
Find out how much your home could sell for in as little as 3 minutes with a no-obligation cash offer.
Estimated market value
$594,300
