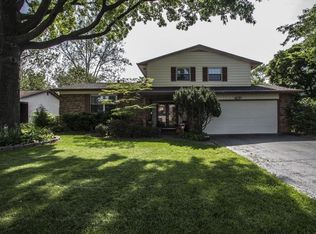Amazing two story home located in Forest Park East! Custom built for this owner in 1970. Spacious front porch. Huge kitchen with stainless steel refrigerator and dishwasher. Hardwood floors! Large, family room is dominated by a fabulous bow window with Amish hand crafted oak trim. New roof in 2017. HVAC 2015. Updated 200 amp electric panel 2018. 50 gal hot water tank 2019. Complete renovation of owner's bathroom by Simple Bath, Aug 2020. Updated windows. Brick patio. Private back yard.This home has been lovingly cared for over the years. It is Immaculate and well maintained!
This property is off market, which means it's not currently listed for sale or rent on Zillow. This may be different from what's available on other websites or public sources.
